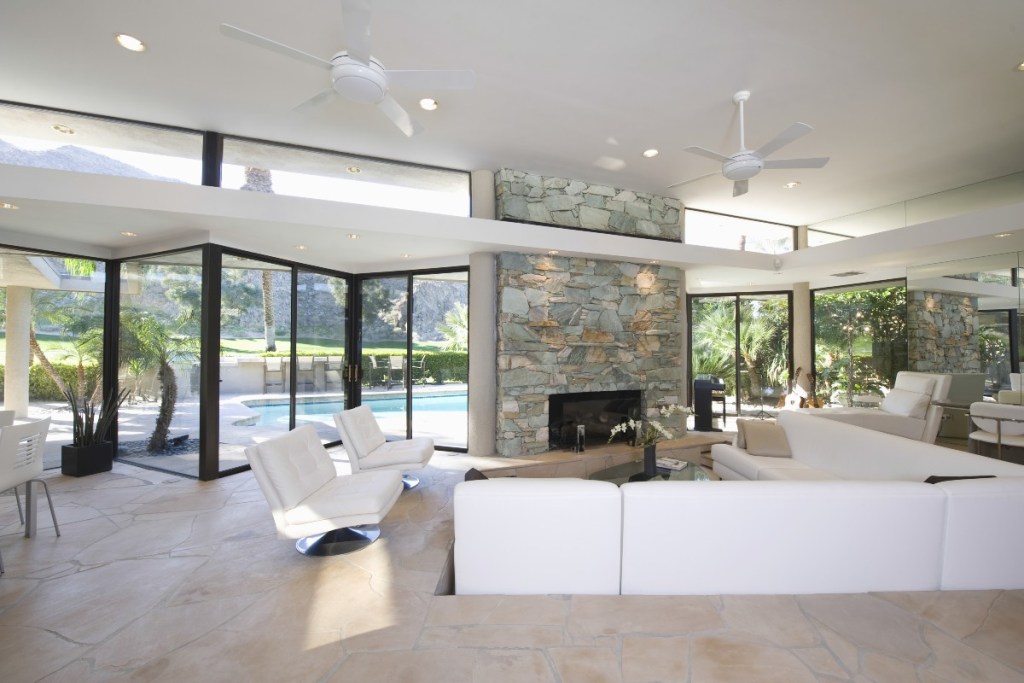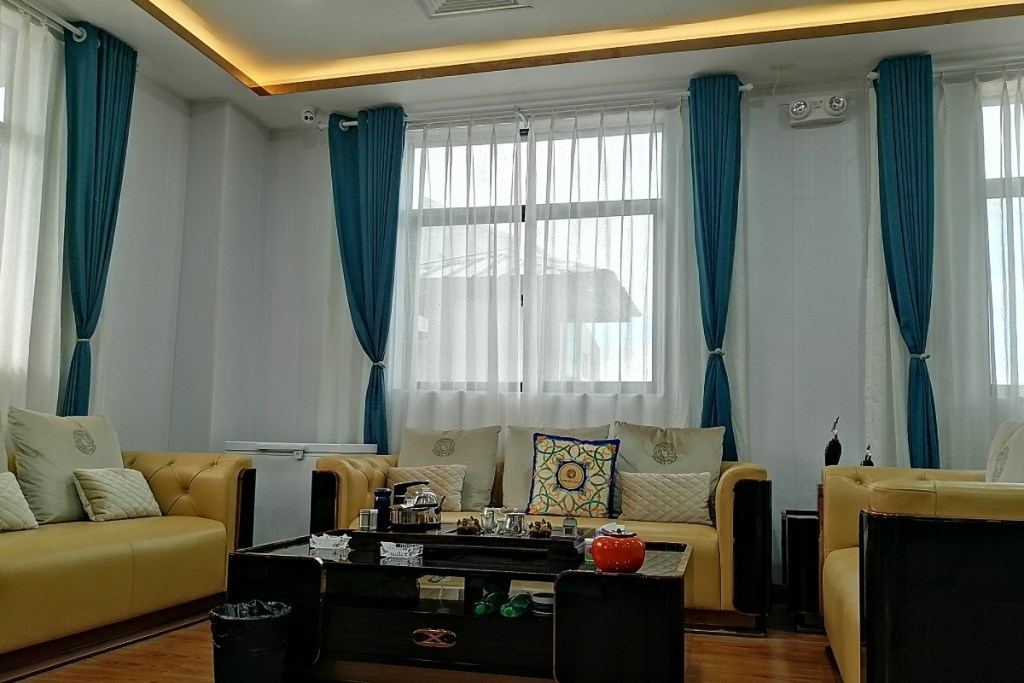Home is more than a place to hang our hats at the end of the day. It’s a place where conversations happen. Sunken living rooms play into that. If you’ve bought a house recently or have been looking at modern homes, you may be wondering, “What is a sunken living room?”
As the name implies, a sunken living room is an area of the home that’s slightly lower than the rest of the house. Some people swear by them, while others can’t stand them. Let’s talk about the pros and cons of these rooms. We’ll also discuss sunken living room ideas for people who want to create (or get rid of) one.

Why Did Sunken Living Rooms Become a Trend?
The sunken living room seemingly became an overnight sensation in the 1960s after it appeared on the set of The Dick Van Dyke Show. However, it had already been around for decades. Bruce Groff used it to build a home for his teacher, Adah Robinson, in 1927. Architects Eero Saarinen and Alexander Girard incorporated it into the Indiana museum Miller House and Garden in the 1940s, and Hollywood eventually caught on. After the Dick Van Dyke Show used it, The Mary Tyler Moore Show followed suit, and suddenly home builders and owners alike started incorporating it into their living spaces.
What Makes Sunken Living Rooms Great?
Sunken living rooms may feel old-school, but they have modern benefits.
They separate space
Open-floor plans have come in and out of favor over the years. They allow people to pass from one area to another easily. The downside? It can feel like your entire home is blended. Sunken living rooms help solve that issue. A few steps in between, say, the kitchen and the living room, signals that it’s a different space.
They’re quirky
Sure, sunken living rooms aren’t trendy. However, some people find that part of their charm. Perhaps you’ll host people who have never seen a sunken living room before, and that may be a conversation starter. Others find that the steps add an element of drama or even intimacy to the space.
They’re versatile
Sunken living rooms work in any house design, including ranches, Cape Cods, and colonials. They can also fit whatever design aesthetic you’re going for, whether that’s urban farmhouse, minimalist, or Bohemian. Simply add the decor that best fits your style.

What Are Some Cons of Sunken Living Rooms?
Though sunken living room ideas work for some, there are some drawbacks.
They’re not trendy
Homebuyers may be seeking something more modern. If you’re looking to sell or flip a home, you’ll want to keep that in mind. You may get more bang for your buck by simply applying a fresh coat of paint to the current living room than opting for any grand sunken living room ideas.
They can be inconvenient (or risky)
If you’re the type that often forgets to step down, you may find yourself constantly tripping when walking into your sunken living room. That may simply be annoying. However, if you, a housemate, or a frequent guest has mobility issues or is at a higher risk for falling and getting seriously hurt, you may not want to incorporate this into your home.
How Can I Add a Sunken Living Room?
If you’re all-in and want to add a sunken living room to your home, here’s what you should know:
- It’s best only to add sunken living rooms if you’re building a new home. Experts share that renovating to include sunken living rooms is challenging, as you’ll have to change your home’s weight-bearing structure. If you’re building a home, the builder can construct the home’s foundation to allow for the recessed area.
- It’ll cost you. A sunken living room takes time and labor. It may increase the costs of building the foundation by 10 to 20 percent.
- Safety first. Consider installing railings by the steps and even at the top of the recessed area. It may also be required, depending on where you live.
I’m Not Into These Sunken Living Room Ideas. How Can I Get Rid of One?
Whether you’re trying to keep a loved one with mobility issues safe or simply don’t like the look of a sunken living room, you may want to get rid of it if it’s in your home. Here’s what you’ll need to do:
- Talk to a structural engineer. They can guide you through the process.
- Figure out how deep the sunken area is. If the recession goes less than six inches deep, you may be able to simply fill it with concrete, particularly if it was originally made with concrete. If it’s deeper, that’s okay. You can have a pro bring it up to level using dimensional lumber to frame a new floor.
- Prepare for the costs. The cost typically ranges from $5,000 to $25,000, depending on how deep the recessed area is, how large the space is, and if they need to remove any other features like a fireplace.
“What is a sunken living room?” is a common question people with more modern homes have. They came into favor in the 1960s and are still in homes today. The step-down feature can help break up an open floor plan and make a space feel special and intimate. However, it can also be risky for individuals with limited mobility and small children. You can help mitigate these risks by adding in railings to help people get down the stairs. It’s also possible, albeit expensive, to remove it from your home. You’ll want to talk to a pro, including a structural engineer, to get this job done.



