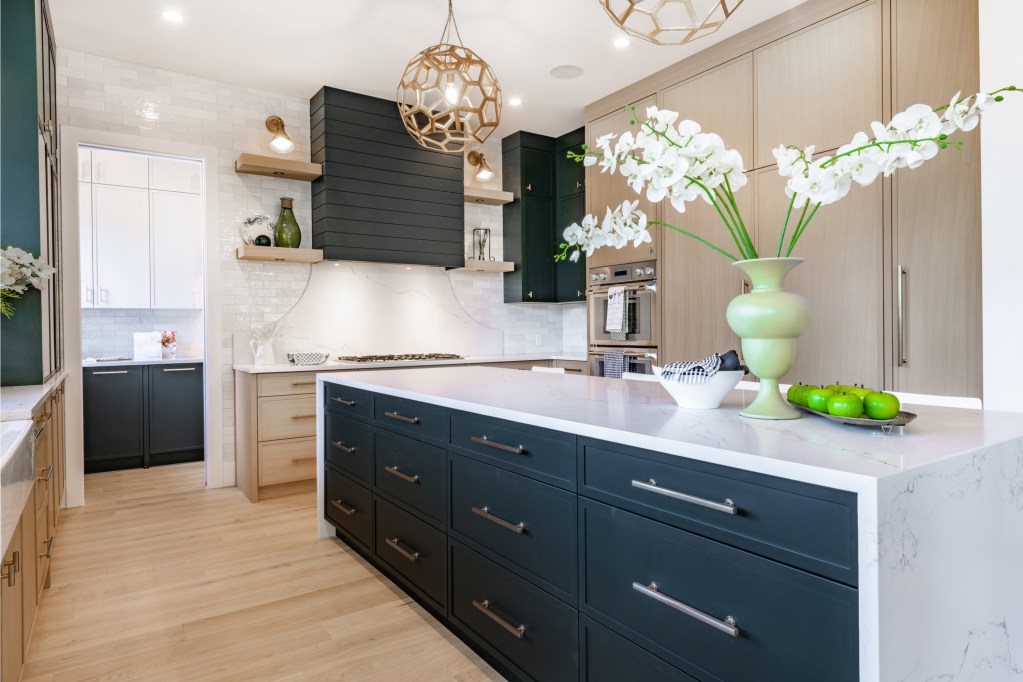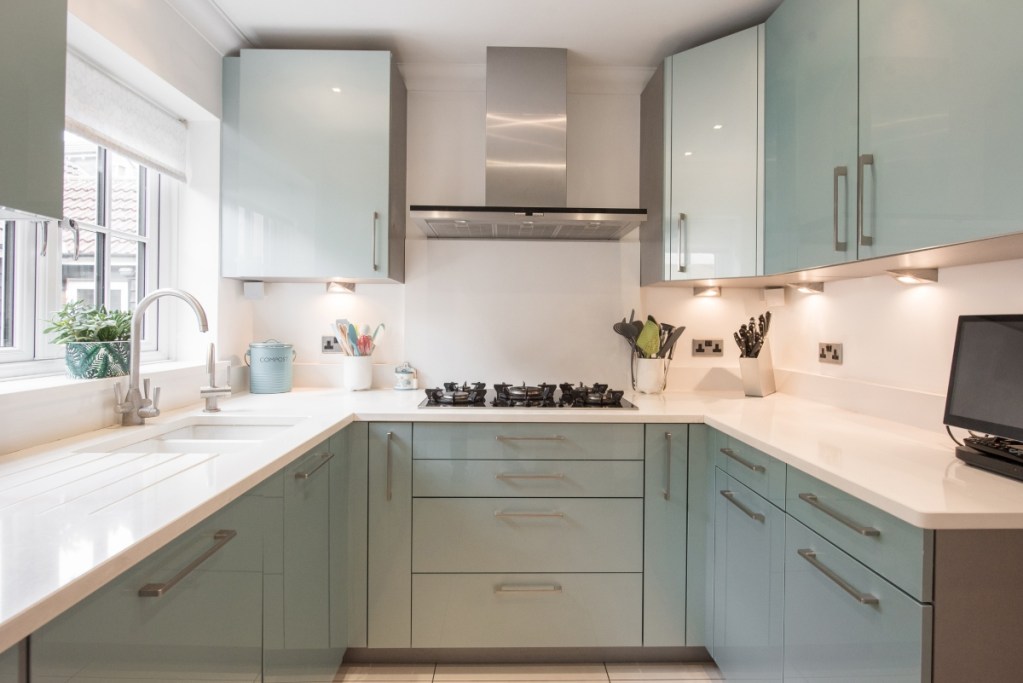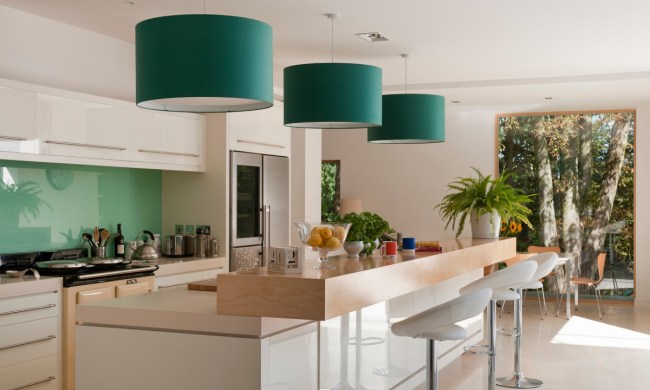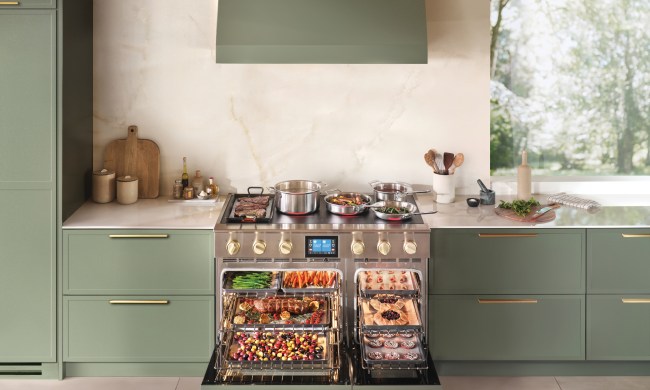The kitchen is the heart of the home. It’s where families gather several times a day, making it one of the most used rooms in the house. That’s why the kitchen design needs to be functional and multi-purpose, capable of adhering to your family’s needs throughout the busy day.
To get some advice on how to best utilize the space, we spoke to Laurel Vernazza, Home Design Expert at The Plan Collection. Here’s what we learned.

Improve your kitchen efficiency
One way you can improve your kitchen’s function and enhance your design is by focusing on efficiency. Vernazza says for homeowners in 2024, “kitchen design will be less about excessive island size and more about space optimization and efficiency.”
There’s no need to crowd your kitchen with big appliances, oversized islands, or excessive displays. Instead, focus on what you need and limit the excess.
Here are some ways you can improve your kitchen’s efficiency:
- Skip the traditional island for a multi-purpose kitchen table and chairs.
- Focus on investing in custom cabinet storage to save space.
- Store small appliances you and your family don’t use often.
- Opt for a breakfast nook if you have the space.
- Swap out open shelving for closed cabinets.
One issue many homeowners find themselves with is that what looks good design-wise is not necessarily best for functionality. While past trends may have prompted us to make our homes look like the latest cover of an interior decor magazine, they aren’t always the most practical.

The classic kitchen triangle concept can revolutionize your space
“While not a new concept, the kitchen triangle design is making a comeback since it maximizes efficiency, comfort, and safety,” says Vernazza. Utilizing the stove, refrigerator, and sink, the kitchen triangle has been a classic concept for many kitchen designs.
Vernazza tells us, “Practical kitchen islands incorporated with the triangle design are optimized for seating and prep work rather than as an oversized visual statement.” These days, kitchens are not just about design and aesthetics. They are lived-in spaces. Homeowners are prioritizing comfort and utility over aesthetics.

Consider floor-to-ceiling storage for greater organization
Floor-to-ceiling storage like walk-in pantries, cabinet built-ins, or bookcase-type shelving are making their way into the kitchen. “Get an upgrade with intelligent organization, providing more space and functionality,” says Vernazza. “Designed with floor-to-ceiling storage, the walk-in pantry hides larger appliances, such as a microwave, coffeemaker, or dough mixer, with plenty of room for pots and pans, spices, dry goods, etc.”
Storing your less-used small appliances can help save valuable counter space. Walk-in pantries and floor-to-ceiling storage solutions also help homeowners maximize space, organize their kitchen tools, and cut the clutter.
Following these tips from the experts can help homeowners create a kitchen that is functional and fit for the family. The kitchen is becoming a multi-purpose room where the family gathers in and outside meal times. Ensure that you’re investing in design features that not only add appeal but are practical as well.




