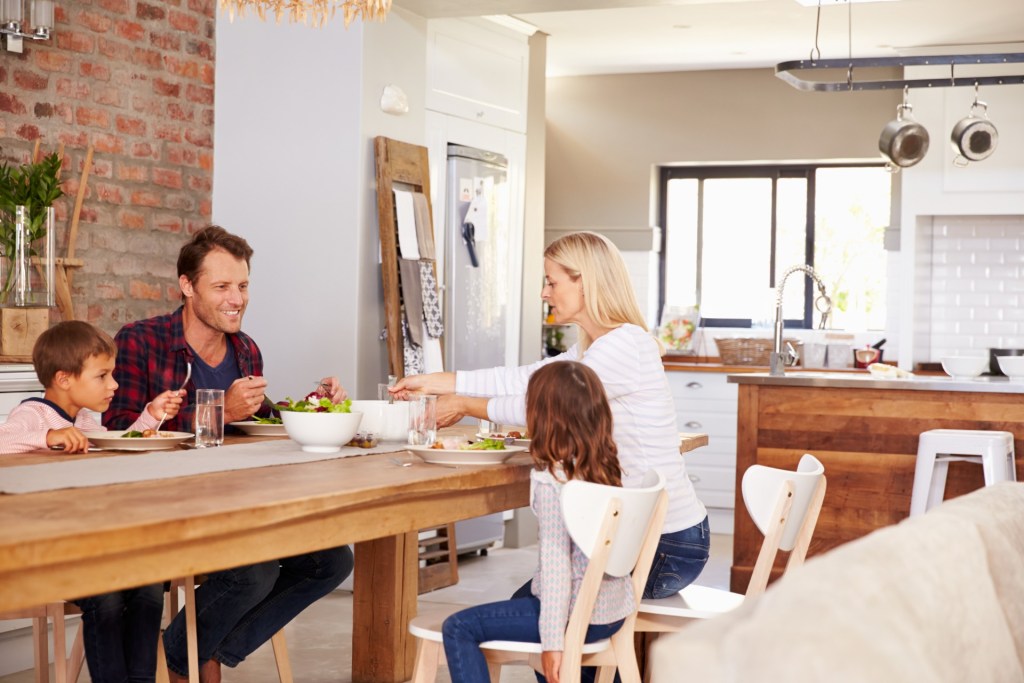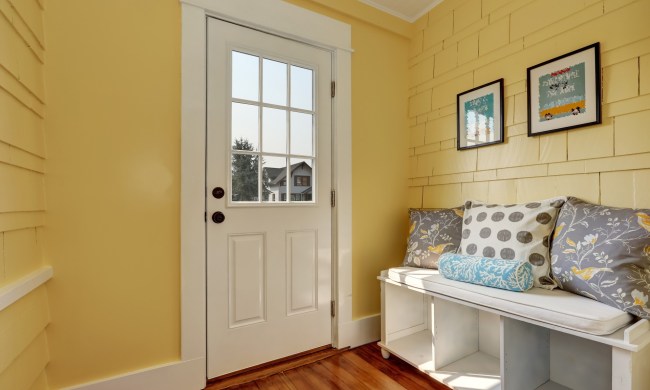There are many reasons why you might want to convert the kitchen in your apartment or home to an eat-in kitchen. Perhaps your existing dining room is slowly being converted into an office space. Maybe you simply want to enjoy a cup of coffee and breakfast without having to go into another room. With a bit of design savvy, you can absolutely create an eat-in kitchen out of most any space.

What is an eat-in kitchen?
Your new eat-in kitchen allows you to prepare and enjoy the foods you love from the comfort of one space. For many urban couples and families, eat-in kitchens are a standard of everyday life and something that adds much needed simplicity to busy lives.
An eat-in kitchen space can be every bit as extravagant as the most luxurious dining room imaginable or as functional as necessary to get the job done. The choice is really up to you. There are a million and one ways to create eat-in kitchens that are both aesthetically pleasing as well as functionally beneficial to the people who enjoy them.
Your new eat-in kitchen will be a place for you to enjoy special meals with your partner, friends, and family. Designing it in your way will allow you to express yourself and create a space that adds real value to your normal life. Your eat-in kitchen project is sure to be fun and exciting. The Spruce shares some ideas.
Why create an eat-in kitchen?
Every home has its own unique mix of pluses and minuses. If you recently completed a move, you might be stumped at how to arrange the eating area. An eat-in kitchen could be an option because you simply love your new open floor plan kitchen. Alternately, you might be considering modifying your kitchen into an eat-in space because you want to reclaim your existing dining room as an office, art space, garden room, or yoga nook.
It doesn’t really matter why you are considering an eat-in kitchen. There are some key benefits to these arrangements that are definitely worth keeping in mind. For starters, an eat-in kitchen often helps support a more minimalist lifestyle. If your dishes are overflowing and cleaning up after meals is taking over your life, maybe containing all cooking and eating to one space is the perfect way to address that.
If you need space for your growing family, budding influencer career or any other purpose, converting your existing kitchen into an eat-in option might be the perfect way to reclaim your space. As you move all your cooking and eating into one space, you can gain the valuable extra square footage you need to realize other important lifestyle changes and modifications. Creating an eat-in kitchen can be a really enjoyable project to work on, suggests Bob Vila.
Creating your new eat-in kitchen
For those of you who have homes or apartments simply brimming with extra space, creating an eat-in kitchen might be as easy as choosing the right dining room table and chairs. When you have a large, open floor plan kitchen, placing a circular, square, or rectangular table in your kitchen might be all you really need to reclaim some extra space elsewhere.
Those who have more limited space might need to be a bit more creative to bring their perfect kitchen eating ambitions to fruition. If your space is in short supply, you might not think it’s possible to create an eat-in kitchen, but trust us: It’s absolutely possible.
To make it happen, consider using bar stools and a counter space as your new eating location. You might be surprised how many beautiful, contemporary folding table and chair sets there are available today. Seriously, it is entirely possible to create a completely luxurious and upscale eating space that simply folds up to be stored in a nearby pantry or closet when not in use.
Choosing easily convertible pieces can be a great way to test out your eat-in kitchen design without having to invest a huge amount of time and money. Even if you are interested in purchasing a more expensive table and chair set down the line, purchasing a folding or convertible model in the same or similar shape will allow you to actually test out how the design works for your life. This way you can try out the eat-in kitchen lifestyle without having to fully commit to it.
Obviously, the more space, the easier it is to create an eat-in kitchen. That said, even if you have a very limited floor plan, you can still benefit from modifying your existing space. Don’t be afraid to test out your new eat-in kitchen; if it doesn’t work, you can always change things back if you don’t enjoy it.

Making the most out of your new space
Your new kitchen might take some getting used to. Get the most out of your space by incorporating design elements that help to make the space more comforting and inviting for you and your guests. Consider bringing in elements such as pieces of artwork, antiques, or potted plants to help freshen up the space and make the design feel even more your own.
Now that all of your cooking and eating takes place in your kitchen, consider enhancing it by painting the walls a lively color, adding some framed pictures of you and your family, or simply placing an unusual item on your new dining area. Anything you can do to make your space more satisfying will help you enjoy it even more.
Whether your new eat-in kitchen is coming together so you can claim use of another area or you simply want to test out a new way of living, it really does not matter. As long as you keep a playful and open attitude, you will find that it is deeply fulfilling to play creatively with the arrangement of the rooms of your home. Make the most out of your eat-in kitchen by enjoying your favorite delicious foods there.



