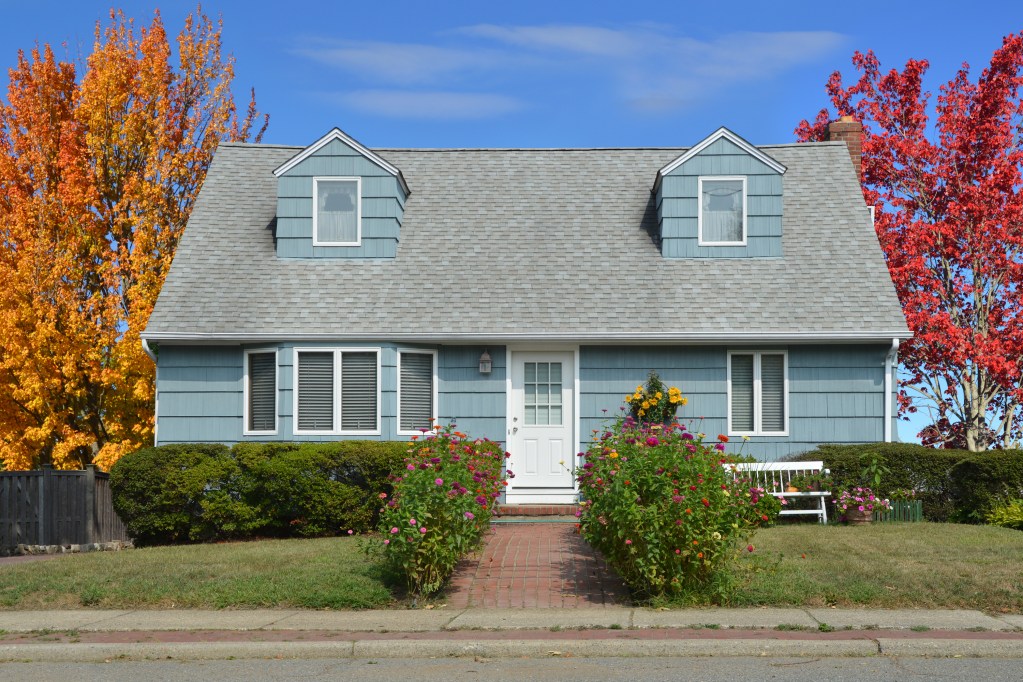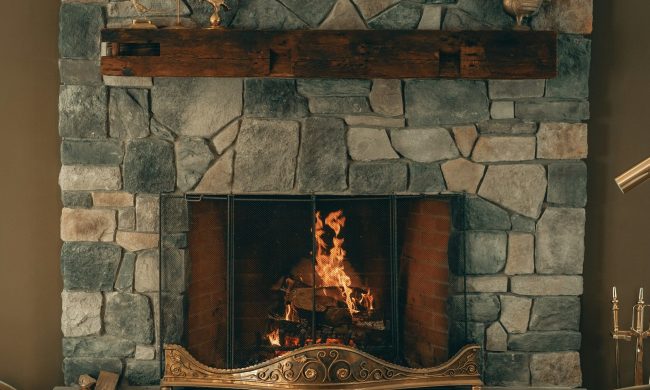
Cape Cod and Colonial houses look vastly similar to one another. For the untrained eye, it might seem the only difference is their size. However, while these two home styles share a similar origin, their history over the years differs, giving each domestic architectural design a unique story.
Here, we’ll discuss the difference between Cape Cod vs. Colonial homes to help you navigate these aesthetics.
What is a Cape Cod house?

Cape Cod homes are a classical American design. They are often one-and-a-half stories with distinct features, such as:
- Steeply pitched roofs
- Dormer windows
- One or more gabled roofs
- Central chimney
- Rectangular floor plan
- Symmetrical design
- Central front and back door
- Central hallway through the house
- Smaller homes in square footage
Cape Cod homes are often categorized into quarter cape, half cape, three-quarters cape, and full cape, depending on their size.
History of Cape Cod houses
Cape Cod homes originated in New England in the 17th century. As one of the first styles of home to enter the U.S. from abroad, this home aesthetic was greatly influenced by the English cottage.
However, Cape Cod homes, while inspired by the English cottage, have unique features that make them a better fit for the New England environment. Some examples are steeply pitched roofs, a central fireplace, and a centered front door.
During the early and mid-20th century, architecture experienced a Colonial Revival, in which homes like Cape Cod were reimagined, bigger and better than before.
What is a Colonial home?

Colonial homes were inspired by original colonist designs of the 17th and 18th centuries, like the Cape Cod. However, today, when referring to the Colonial home style, many architects speak of the style that emerged during the Colonial Revival period or of specific Colonial homes ranging from English to Dutch.
Some features of a Colonial home are:
- Symmetrical layout and exterior
- Rectangular floor plan
- Gable or gambrel roofs
- “Flat” exterior (or a lack of dormers)
- Often two stories
- Central front door
- Upscale crown molding
- Grand fireplaces
- Larger rooms and more space
There are several different types of Colonial homes. English American, French, Dutch, Georgian, and Colonial Revival are all examples of this style.
History of Colonial homes
Colonial homes coincide with Cape Cod architecture, often spanning a period from the 17th to 18th centuries. As Dutch, British, French, and Spanish colonists entered the U.S. and settled, they brought similar architecture from their homeland.
Colonial homes had a resurgence during the Colonial Revival era of U.S. domestic architecture. Colonial designs have existed since the 17th century, though many Colonial-style homes were reimagined in the 19th century. Colonial homes today still feature the central front door, rectangular shape, and symmetrical layout. However, they are much bigger and meant to accommodate larger families with more open space than earlier homes.
Colonial vs. Cape Cod home

Colonial and Cape Cod homes share many similarities. As both evolved from the domestic architecture of the original New England settlers, they have a lot of common characteristics. Typically, their greatest difference is their size.
How they are the same
- Colonial homes include a “Revival style,” which is considered an offshoot of Cape Cod homes and original colonial architecture.
- Both home styles focus on symmetry in their designs, often featuring a central front door and inner hall.
- Both home styles have a rectangular shape to their layout and a central chimney.
- Capes and Colonials use single and double-hung windows.
How they are different
- Colonial houses are often two stories, while Cape Cods are single or one-and-a-half stories.
- Capes Cods have steeply pitched roofs with more gables. Sometimes, They also have a few dormers, which Colonial homes often lack.
- Colonial houses are usually bigger than Cape Cods when it comes to square footage.
- Colonial homes might have gambrel roofs, while Cape Cod homes usually have gables.
How to style these homes

While styling these homes can be quite similar, many people have begun to lean toward the cottage aesthetic with Cape Cod homes rather than traditional aesthetics, which have been the go-to for both home styles for the past few decades.
Colonial
There are several types of Colonial homes, each with unique characteristics that help differentiate them. However, no matter what Colonial home you own, traditional aesthetics are always a safe choice when styling your interior.
Colonial Revival homes paved the way for New Traditional American architecture. Both styles do well with symmetrical interior layouts and traditional designs. For example, when designing your Colonial Revival living room, you might opt for two neutral-toned couches on either side of the central fireplace to provide symmetry to the space.
Cape Cod
As mentioned above, Cape Cod homes have often been paired with traditional aesthetics. However, many homeowners have shifted to give these quaint spaces a more cottage-like feel in the interior design. Leaning into the small nature of the Cape Cod home, simple cottage kitchens and elements have provided a soft and more natural feel to this home style.
Additionally, Cape Cods have also seen a surge in modern coastal designs. As many Cape Cod homes are located along the coasts of New England, it’s no surprise that coastal themes and grandmillenial decor have found their way into these spaces.
Cape Cods and Colonial homes are very similar, all originating from 17th-century colonist home designs. However, both designs have changed and shifted over the years to take on either a more simplistic and quaint aesthetic or a grander and more spacious look.
Whether you have a Colonial or a Cape Cod, choosing a traditional style is always best. However, as with any home, you can decorate it according to your personal preferences and benefit from the unique symmetry of these houses.



