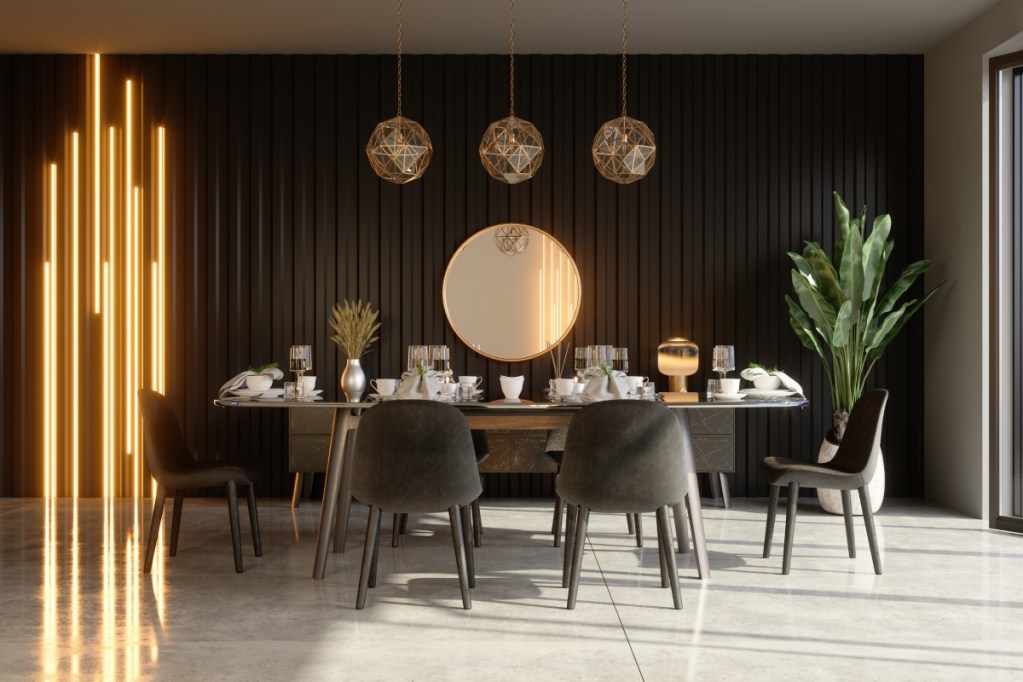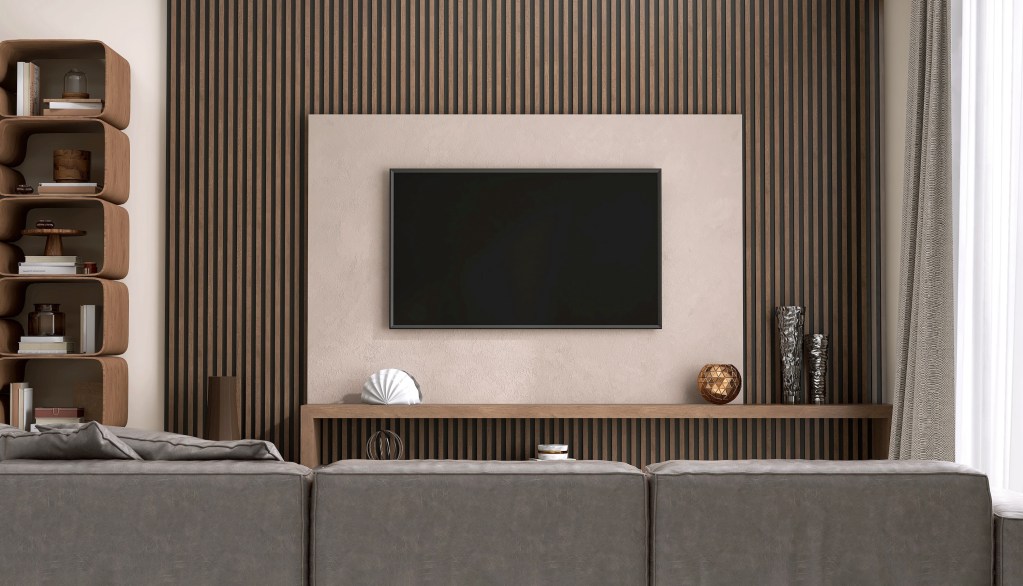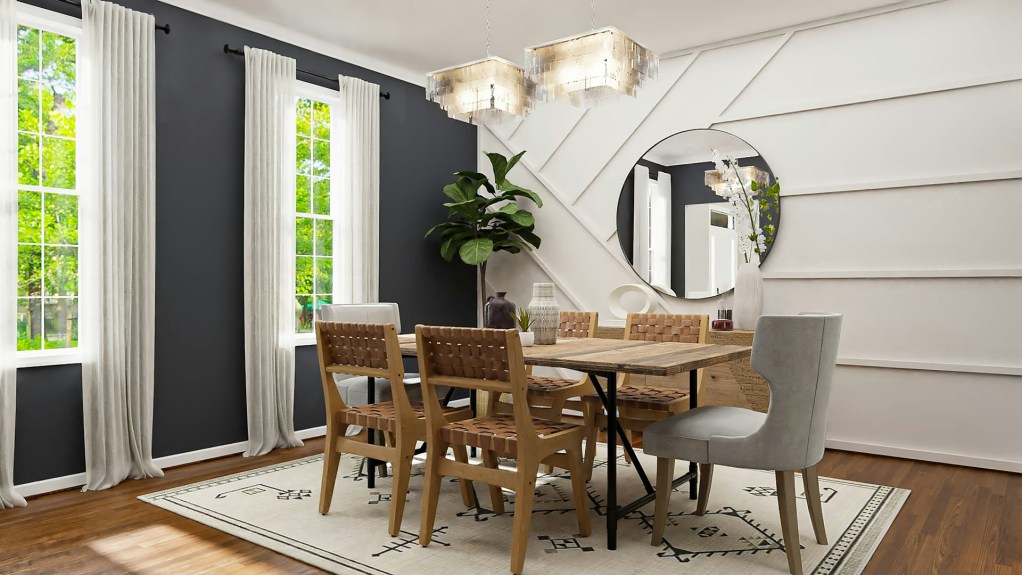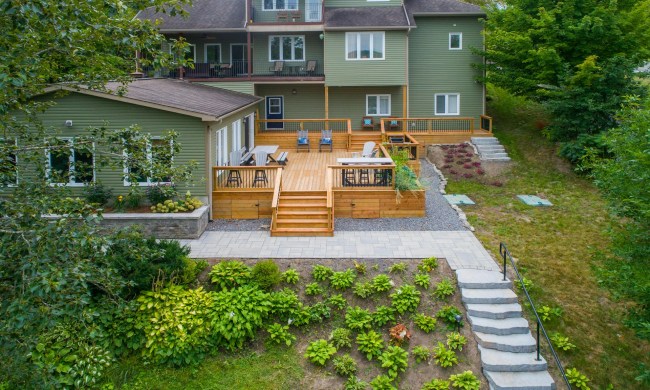Whether you’re replacing your exterior siding or considering revamping your interiors with paneling, you may have encountered the term “board and batten.” Board and batten is a unique feature to add to any home, especially if you’re looking for a streamlined and modern aesthetic.
But what is board and batten? How is it different from traditional siding, shiplap, and wainscoting? Today, we’ll discuss everything you need to know about board and batten so you can gain some inspiration for your next home improvement project.
What is board and batten?

Board and batten is a style of exterior siding or internal paneling. It features a large board with alternating raised vertical slats called “battens” that create a sophisticated geometric effect. This architectural and stylistic feature is often confused with shiplap and other unique raised wall features, though it is most similar to wainscoting.
What makes board and batten unique is that the battens or slats are typically a half-inch in width and placed vertically about 1 foot apart with the base “board” underneath. Board and batten features can be used in several ways, but the most common is on exterior siding and internal paneling.
Exterior
When used as exterior siding, board and batten gives a clean and modern look. Vertical battens often span the entire wall, giving the house an elegant look that draws the eye upward. This technique is most common with modern farmhouse styles and is frequently used in light or neutral colors to create a sense of sophistication.
Interior
Internally, board and batten can be added to walls as a type of paneling. It most resembles wainscoting, except board and batten often focuses on vertical aesthetics and straight lines as opposed to square or rectangular box-like features. For example, a board and batten accent wall will have battens spaced every foot and will run vertically from floor to ceiling.
History behind board and batten

Board and batten began as an exterior siding practice, namely used on barns and sheds. Because of this, board and batten is sometimes called “barn siding.” Placing flat boards in smaller cuts along the exterior and hiding the seams with wooden “battens” was a simple yet efficient practice that became popular in North America.
What is board and batten made of?

As board and batten’s popularity has grown, there is an array of materials and sizes to choose from. While wood is the most popular for internal walls, exterior options include wood, composite materials, steel, aluminum, and vinyl. Exterior board and batten can be painted or unpainted, and insulated options are also available. Interior board and batten is usually made of wood or vinyl and can be painted just as you normally do for interior walls or wainscoting.
How much does it cost to install board and batten?

The cost of installing board and batten varies from project to project. Depending on the scope of your project, the material used and the place you plan to add this feature, costs will differ greatly. If you opt for exterior siding, you might expect to pay anywhere from $5,000 to $15,000. The type of material you use will impact your budget. Vinyl exterior board and batten siding can range from $2.50 to $12.50 per square foot.
Interior paneling can be more affordable because of a typically smaller project area. Additionally, some wood options are more affordable than aluminum, composite, or vinyl. Most wood board and batten will cost $3 to $10 per square foot. However, labor costs should also be taken into consideration.
Shiplap vs. board and batten

Many homeowners confuse shiplap with board and batten. Both are quite popular in modern farmhouse aesthetics. Additionally, both stylistic additions can be installed in the home as accent or feature walls. However, they do differ in visual composition.
Shiplap is installed horizontally, often with overlapping boards or with a little space between them for a more modern look. Alternatively, board and batten is installed vertically and doesn’t have overlapping boards. Each batten is spaced roughly 1 foot apart to create a raised effect similar to wainscoting.
Wainscoting vs. board and batten

The difference between traditional wainscoting or wall molding and board and batten is that the latter often uses vertical battens that run from floor to ceiling rather than using molding to create geometric shapes like rectangles or squares.
Board and batten is a unique feature to add to any home. Its streamlined and modern aesthetic makes it a great addition to any space where a more contemporary look is desired. Whether revamping your exterior or adding a sophisticated touch to your home, board and batten is a great way to uplift your space.




