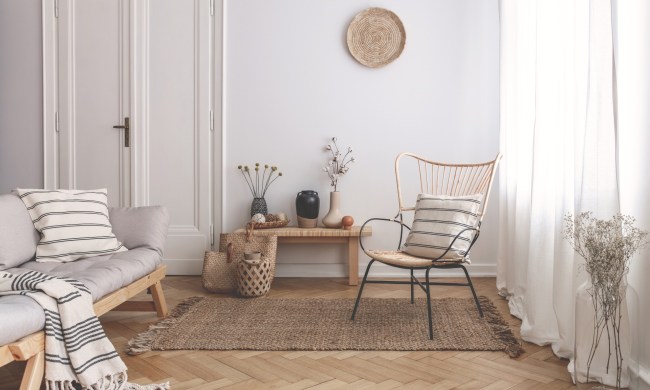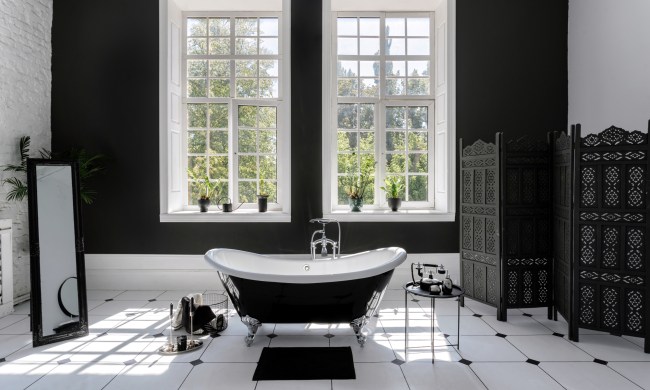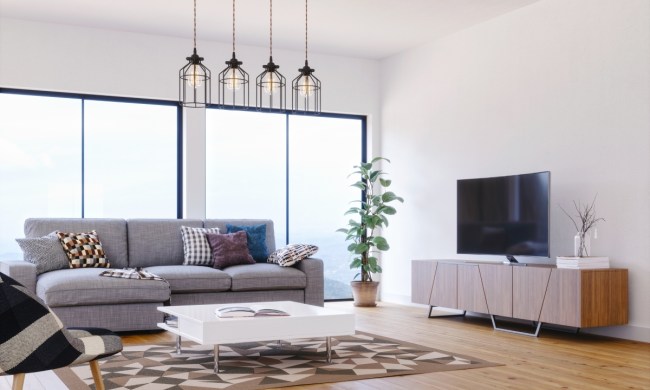Everyone could use more square footage in the home, and renovating your garage can make that dream a possibility. Costs certainly vary depending on your specific plans, but this remodel will require roughly half of what you’d pay to construct a new room from scratch.
With that said, this is certainly a pricey investment, needing a budget between $10,000 and $50,000. Add on another $15,000 to $25,000 if you want to add a bathroom as well. This cost reflects the intensity of the job — you need to insulate the walls, purchase windows and doors, and install cooling, heating, and ventilation systems. That being said, a cost-effective renovation could still be in the cards.
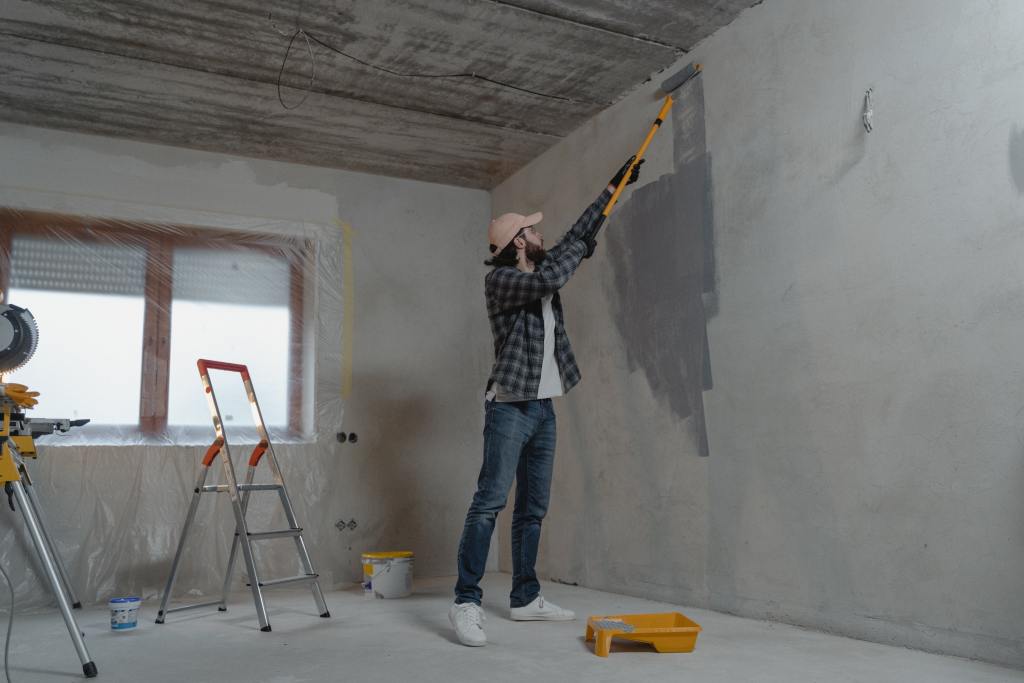
How to get started
Before you begin, we recommend consulting an architect to help you plan the remodel. While this isn’t necessary, having a solid plan in place can save you time, energy, and money in the long run. You can expect to pay an architect hourly at a rate between $50 to $150 per hour or agree to compensate them between 5 and 20 percent of the project’s total cost.
Keeping the garage door can be a fun feature, especially if you plan to use the room as a lounge area and incorporate other industrial aspects. However, if you want this room to look like a natural extension of the home, you’ll need to remove the tell-tale evidence. That means potentially adding in rooftop design elements, putting in new windows, and removing the garage door.
The garage is a multi-use space, giving shelter to cars, providing extra storage space, and housing a small workshop. Refinishing this area means you’ll need to find a new home for everything currently in this space. If you live in a region with particularly inclement weather, consider building a carport to protect cars, lawnmowers, and other large, mechanical items. You can also invest in a small outdoor shed to act as an overflow storage space.
The garage’s ground level
Most garages have a concrete slab floor to which you can easily add carpeting or a floating wood floor. If you believe there’s any reason you’ll need to excavate the ground floor in the future, set lintels below ground level and add the flooring on top of it. Alternatively, you could leave the concrete “as is.” Concrete flooring is becoming very popular in contemporary homes, and it’s easy to customize with your favorite colors, designs, and stains.
Adding insulation and windows
Regardless of the type of room this garage will become, it will need insulation to be a comfortable and livable housing space. Many builders do this by adding independent stud walls about 3 inches from the garage walls and placing insulation and plasterboard in between. For a lower-cost alternative, consider using blown-in insulation, which is often made from newspaper, glass, cardboard, and other recycled materials.
When it comes to adding in doors and windows, don’t cut costs. Though the materials and installation will cost quite a bit, it’s well worth having high-quality, energy-efficient ones that maintain a comfortable interior temperature.
Extend your home’s existing ductwork into the garage
A remodeled room isn’t quite comfortable without proper heating and air conditioning. Nobody wants to sleep or lounge in extreme temperatures. Extraordinarily hot and freezing cold weather can affect the internal temperature of the room, even if you’ve thoroughly installed insulation. While portable heaters and air conditioning units are helpful, bring the luxury of central air into the room by extending your existing ductwork into the newly remodeled room. Electric baseboards are also easy to install, but they will likely leave you with a much bigger electric bill at the end of the month.
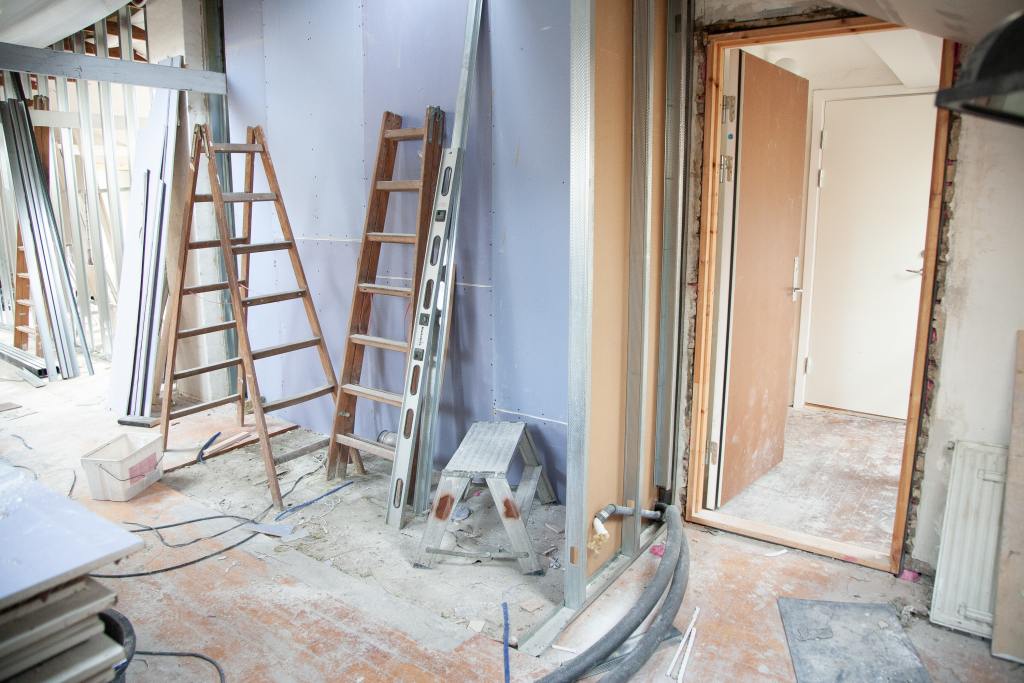
Consider the real estate value
Transforming your garage into living space can increase the value of your home by adding tons of extra square footage. This is only the case if you do the remodeling job well, so if you intend to sell or rent your home in the near future, it may be worth paying for a few extra upgrades. To get the most bang for your buck, a good rule of thumb is to limit your remodeling budget to 2 percent of your home’s total value.
Before breaking ground, consult local construction companies or architects to make sure that everything in the project will be up to code. There are a variety of local building codes that may impact your design, so work with professionals to get it right the first time. While some aspects of this transformation are DIY friendly, it may be best to leave the heavy construction to the experts.

