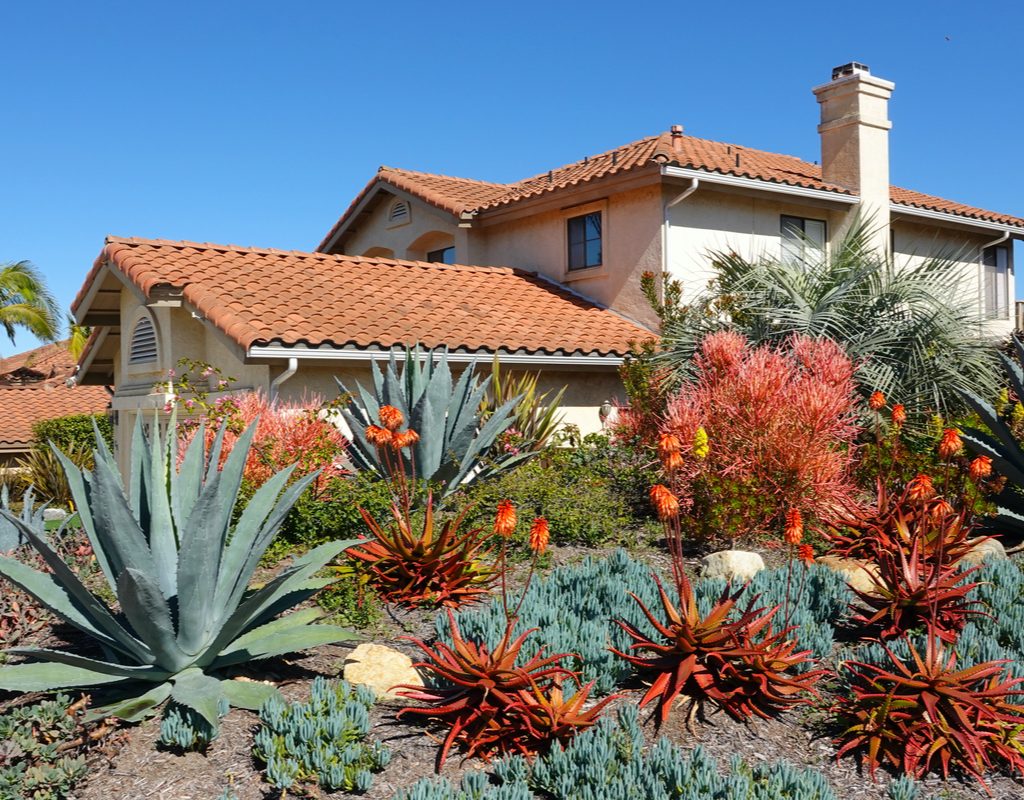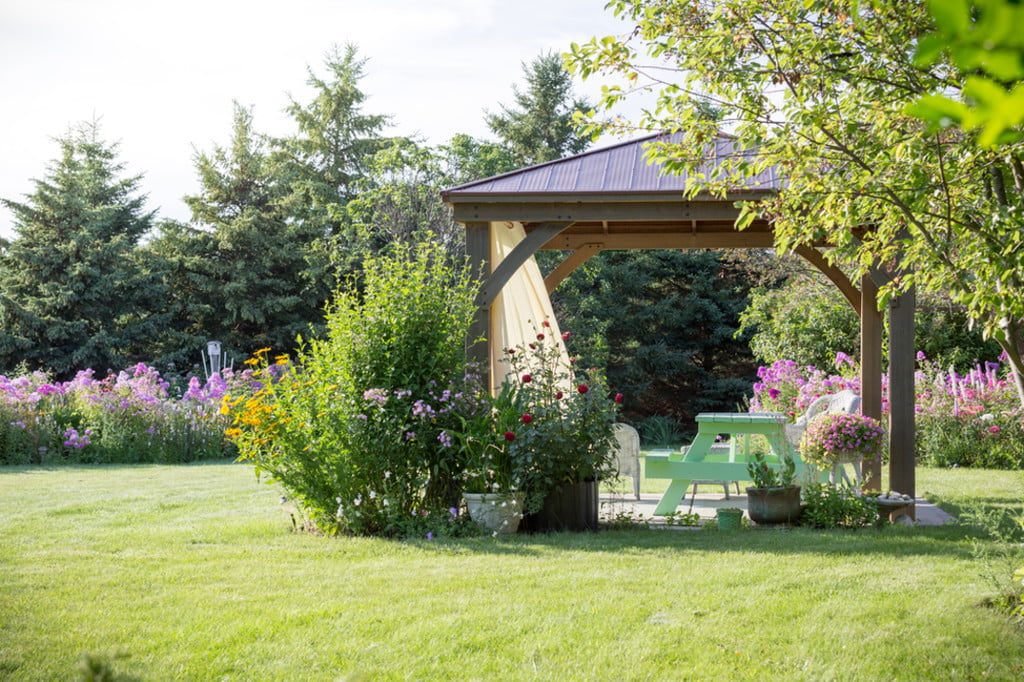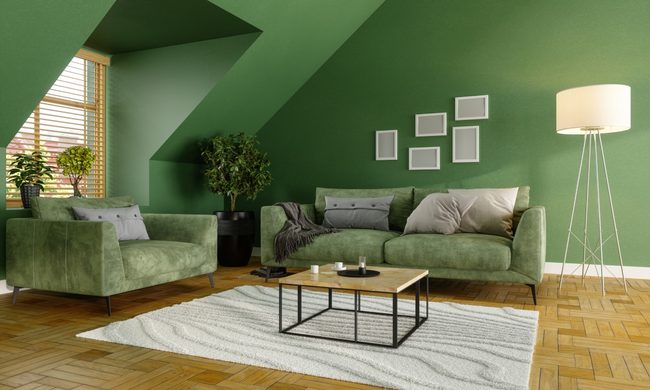Starting a landscape remodeling project without a landscape plan is like cooking a seven-course meal without following a recipe. It could lead to some pretty disastrous and unintended results. To make the most of your outdoor space and prevent wasting time, money, and effort, a detailed landscape plan is necessary. We’re going to walk you through why you need one and how to create one that will keep you organized throughout your exciting project.

Why do you need a landscape plan?
Landscape remodeling depends on several factors, including the location of your property’s boundary lines, your underground utility lines, spots on your lawn that have issues with drainage, and many other considerations. Starting a project without a plan could lead to some messy and pricy situations in your project that will waste your time and energy. For example, you could start to prepare a vegetable garden plot to find that the drainage in that area of the lawn is very poor, effectively rendering your garden unfruitful. Creating a landscape plan is fairly simple and doesn’t take too much time, so it’s best to be diligent with your planning and organization.

How to draw a landscape plan
Supplies you’ll need:
- Your property’s deed map
- Steel tape measure of at least 100 ft
- Graph paper
- Pencils
- Colored pencils
- Blank sheets of paper
- Ground stakes
- Yarn
Create a to-scale drawing of your property
The first step in creating a landscape plan is to create a to-scale drawing of your property. This step aims to get the existing property measurements onto paper, along with all of the existing features of your property like plant beds, trees, ponds, or patios.
- Measure out and draw property boundaries: Use the graph paper’s pre-measured squares to determine your scale. This will depend on your property’s overall size, but a commonly used scale is 1/8 inch = 1 ft.
- Use your tape measure first to measure out the boundaries of your property. If boundaries are more than 100 feet, you may want to use your stakes to indicate 100-foot increments. Measuring out your property’s boundaries is quite simple if your property is a near-perfect square or rectangle, but if it is an odd shape with non-90 degree angles, you may need to use some geometry skills to get it all down on paper.
- Measure out and draw property features: Add your property’s existing features to your graph paper in relation to the property’s boundaries. Your property’s deed map should include the measurements and area of your house and garage, so drawing them on your grid paper to scale should be simple.
- To add existing features like plant beds, patios, and firepits, use your tape measure and start at a corner of your boundary line and measure to the nearest existing feature. Then, use your measuring and geometry skills (or Google) to figure out the area of that feature and draw it on your grid paper to scale.
- Next, measure the distance from the end of the first feature to the next one and repeat the process until you have filled in all of your property’s existing features in their to-scale location on your grid paper. Make several copies of your freshly drawn to-scale property map.
If your property deed map does not include the location of utilities, reach out to your utility provider. You’ll want to know their location and indicate them on the to-scale drawing of your property before digging up space for a pond, for example.
Create a bubble diagram with your desired landscape updates
A bubble diagram is a copy of your existing property map with all of your desired features added. Take the to-scale property map you just created and start to fill in any features you’d like to add to your property. If you’d like to add a fountain, for example, you’ll want to draw a circle where the fountain will look and operate best on your tracing paper.
Keep in mind that your utilities and how they will impact each feature. If you want to add any plant life to your landscape, like a tree or bushes, you’ll want to draw those items at their to-scale full-grown size to be sure they will be appropriate for the location years down the road. Be sure to label each feature “bubble” with what it will be.
The final plan
Once you’re satisfied with the location of all the added features on your landscape design, it’s a good idea to do a mock set up on your property. Using your tape measure, stakes, and yarn, set up areas on your property to indicate where each feature will go. This method will help you determine if you like the flow of your new landscape plan as you walk through your physical property.
Once you’re satisfied, you can move on to finalizing your to-scale landscape plan. Using your colored pencils and some artistic flair, get creative by filling in both existing and desired features with fancy colors.
While it can seem overwhelming to take on the big project of redesigning your property landscape, the key to doing it successfully is organization. Having a detailed, to-scale landscape design is the first step in bringing together and organizing all of your grandiose ideas. Once you’re organized, these ideas will, slowly but surely, go from lofty ideas to a beautiful reality.




