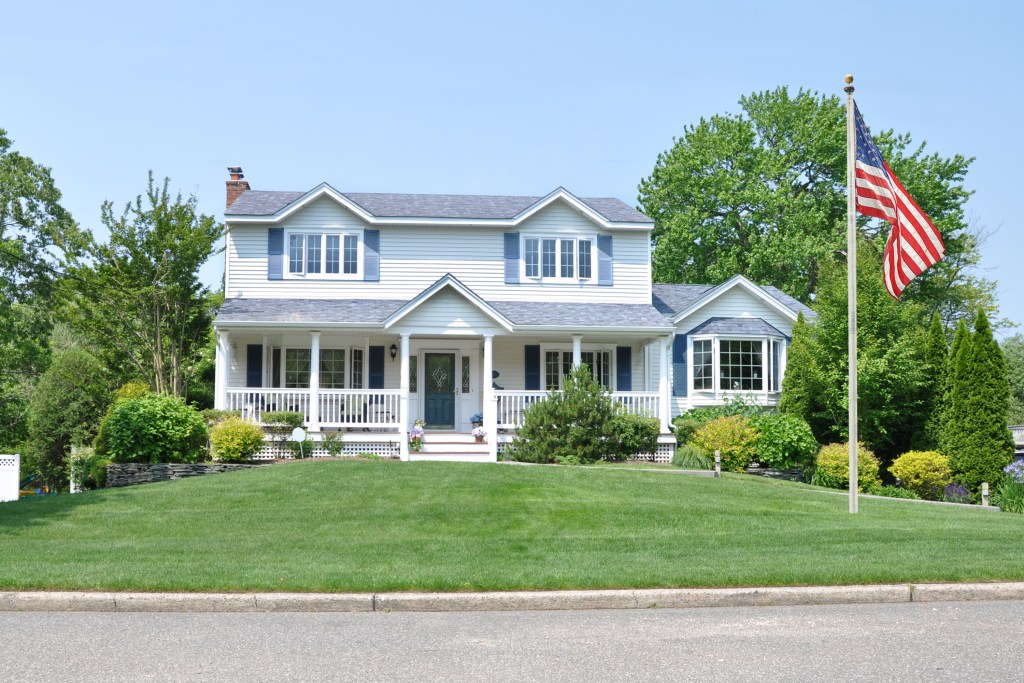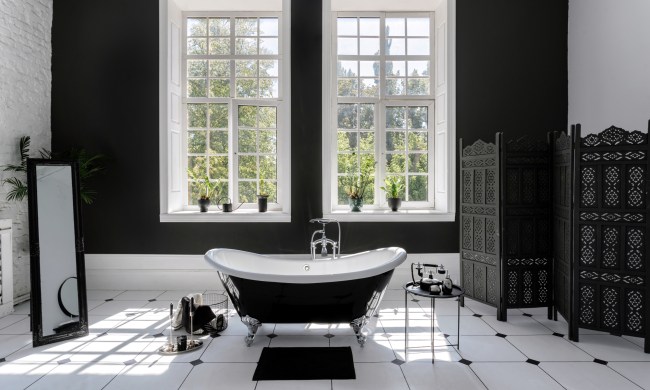Craftsman homes are among the most popular home architectural styles in the U.S. But what makes them so notable? What is a craftsman house? And how does it differ from other home designs? Today, we share our complete guide to the craftsman house style.

Key features of a Craftsman home
While many Americans are familiar with the term “craftsman,” knowing the key features of this architectural style can help you determine a true craftsman house. Below are some of the most common aspects of a craftsman-style home.
- Low-pitched roofs are a common craftsman home addition.
- Overhanging eaves often accompany these low-pitched roofs, emphasizing the gables and porches.
- Double and single gables can be featured on craftsman homes.
- Dormers are another classic addition to a craftsman house.
- Bay windows and picture windows are notable characteristics.
- Large front porches are one of the most common features of a craftsman-style house. These porches dominate the front of the house and become a focal point for much of its design.
- Exposed beams and rafters are another common addition.
- Thick columns on the front porch are a key feature of the craftsman style.
- Wood siding or shaker shingles are a notable exterior addition to these homes. They are often painted white, beige, blue, gray, and green to suit the style of the house.
- Stone or stucco accents, particularly on the lower portion of the house or foundation are key features of the craftsman home.
- One story is typical, though some have another half-story or attic space for additional storage.

History of Craftsman homes
Craftsman architectural design emerged in America in the early 20th century. Between 1900 and 1930, American homeowners craved something more natural, simple, and handcrafted rather than the opulent and typically dramatic styles of Victorian home design.
The British Arts and Crafts movement inspired the American craftsman style. Gustav Stickley, a member of this movement and an American furniture designer, helped spread this style across the U.S. Stickley boosted this architectural design in his monthly magazine The Craftsman, hence where we get the term we still use today.
Craftsman-style homes were simple and modest. They suited small families and often featured smaller rooms and more simplistic and natural decorum. Today, these homes are still quite popular and can be found in many areas across the U.S., particularly in California and the Midwest, where craftsman-style homes are highly sought after.

Craftsman interior design
While craftsman-style homes are well known for their exterior architecture, the interiors of this home style are just as timeless.
Smaller rooms
Craftsman houses typically feature smaller rooms, which are distinctly seen in the layout. Rather than having an open concept like some modern architectural designs, craftsman homes are quaint and often have a more closed-off appearance.
Inspired by nature
Natural materials can be found everywhere in this home style. These buildings show off handcrafted and natural features, from the rafters and exposed beams to the stonework and natural hardwood floors. In response to the over-indulgent and grandiose Victorian designs, craftsman homes have a sense of calmness, ease, and simplicity that many people adore.
Extensive woodwork
Large bay windows with thick wood frames, wooden door frames, exposed ceiling beams, built-in bookshelves, and window seats can all be found in craftsman design. However, these homes do tend to feel dark and cramped when compared to recent modern designs and open-concept layouts.

Are there different types of craftsman homes?
Because the movement captured the interest of both the West Coast and the Midwest, there are quite a few different styles of craftsman houses. Your typical craftsman home will likely have a large front porch, low-pitched roofs, and many wood details, but each type differs slightly from the others with its own unique charm.
California craftsman
The California craftsman is a regional variation of the traditional craftsman style. These homes have more open-floor plans than that of a typical craftsman. Additionally, these spaces often have large windows or sliding doors that make the transition from indoors to outdoors more seamless.
Chicago bungalow
The Chicago bungalow is another popular and regional craftsman-style home. Common in many cities in the Midwest, most notably Chicago, this home features more brick within the design than simply stone, siding, or stucco. Also, Chicago bungalows are often only one story with a half-upper story or solely attic/storage space. The front porches on these bungalows are often enclosed, allowing them to be used year-round, even during Midwestern winters.
Mission Revival
Mission Revival homes blend the craftsman style with Spanish mission architectural design. These homes are common in the West and Southwest of the U.S. and were built prior to the urbanization of the surrounding area. Wood beams, built-in furniture, natural materials, and neutral color palettes draw from the craftsman-inspired aspects of this home design. Tile, stucco walls, and rounded archways on these homes come from Spanish styles and blend with the craftsman aesthetic to create Mission Revival.
Prairie School
Architects of the early 1900s often drew inspiration from the landscape. One group of Midwesterners, like Frank Lloyd Wright, developed Prairie School. These craftsman buildings often have lower, flatter pitched roofs than traditional ones. Additionally, they feature less siding and stucco and more stone or brick to help them blend with the landscape. Prairie School homes are also designed more horizontally than traditional craftsman homes, making them appear more sprawling than quaint.
Craftsman homes are a historical treasure for many Americans. These houses redefined architecture and the American household for many families over the decades. Today, this style is still one of the most popular, and people crave its simplicity and modesty. While some people have turned toward more modern and open-concept home designs, the craftsman home remains a beloved style.



