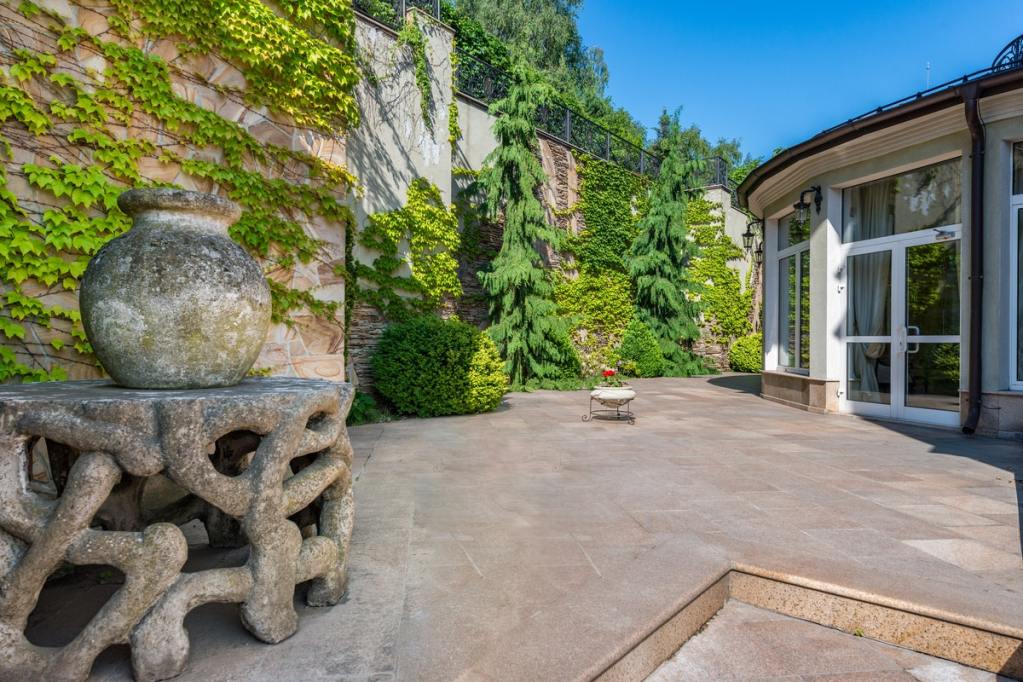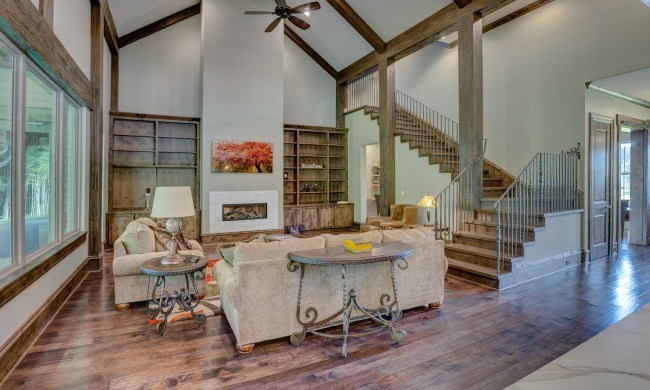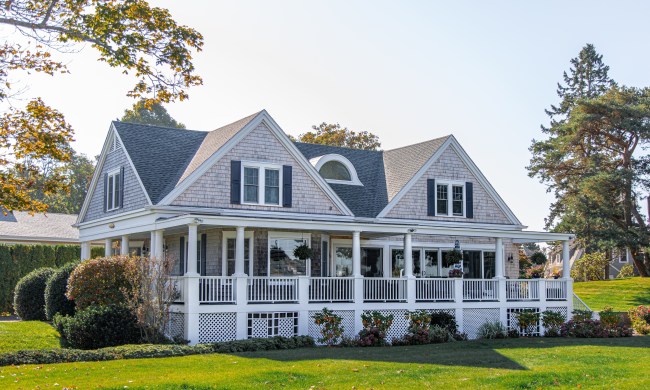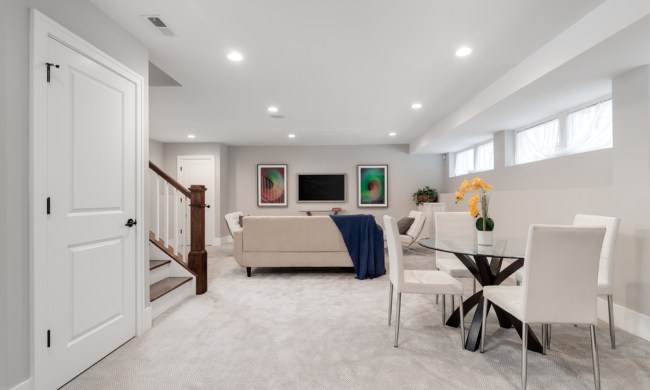A new trend may be ushering in an old style of housing. Or rather, homeowners are moving forward by reflecting back on dwellings that date back to at least 15,000 BCE. Earth homes have become popularized by TikTok and social media as a sustainable and eco-friendly solution to modern-day homeownership. For those seeking an off-the-grid lifestyle or a fully eco-powered house, an earth home might be your next big investment.
Today, we’re answering the question, “What is an earth-sheltered home?” and discussing whether it’s the right option for you.
What is an earth home?

Earth homes, sometimes called earth shelters, are homes that are either built directly into the natural landscape or built partially underground. They feature organic materials and focus on natural elements in both design and structure. Often, these earth homes have concrete walls and supports built into the side of a hill or below ground to blend with the surrounding environment.
Earth homes have existed for millennia but regained popularity and attention in the 1970s during the environmental movement. Today, they are an eco-conscious housing alternative that minimizes human impact on natural landscapes and provides an energy-efficient dwelling.
Types of earth homes

While it can be common to assume earth homes must be similar to bunkers or hobbit holes, there are actually a few different styles of earth-sheltered houses.
Bermed earth homes
Bermed earth homes are built at or just below ground level. Most feature soil piled and packed up along one to three sides of the structure. The earth shielding the sides of the house provides insulation, while the open-facing side often has large windows installed for natural light and warmth. Sometimes, bermed earth homes will have a covered roof with soil and plant life on top. However, many homeowners often cover these spaces with solar panels.
Bermed earth homes are more accessible than fully underground alternatives. However, they may not be ideal for colder climates as they don’t have the same underground insulation from the soil.
In-hill earth homes
In-hill earth homes can sometimes resemble hobbit holes as they are built into the side of a slope or hill with one front-facing side exposed. These houses are partially underground, and therefore, have great insulation. However, light and ventilation may not be abundant, depending on which direction the front wall faces. A wall facing south is typically ideal for maximum lighting.
Underground earth homes
Underground homes are less common. These structures are built entirely underground with only an entrance at ground level. Some homeowners will use light wells to offer natural lighting conditions, though most require electrical lighting. These homes can reduce the cost of heating and cooling as they are well insulated. However, water drainage and proper emergency exits must be taken into consideration.
Pros of living in an earth home

- Climate control: Often, these homes maintain a comfortable ground temperature with less energy consumption than other spaces.
- Weather resistant: Since these homes are built into the earth, they are immune to some weather conditions like high winds and hail. Windows on the front-facing side can still receive damage. But you won’t have to worry about replacing shingles!
- Eco friendly: Earth shelters are often made of eco-friendly and sustainable materials. Glass bottles are a common repurposed item in construction. Reclaimed wood and stone are also notable features in these houses.
- Energy efficient: The packed earth around the structure provides amazing insulation, which can help reduce cooling and heating costs.
Cons of living in an earth home

- Not ideal for every location and climate: Earth homes can be built nearly anywhere. However, they are much easier to maintain in warmer, more arid climates. Places with frequent flooding are not ideal for these shelters.
- Can be costly to build: While earth homes can save you a lot of money in energy costs and upkeep, they are costly to build. You’ll need to be able to meet the upfront costs if you plan to build. These spaces can also be costly to purchase compared to traditional houses.
- Can be costly to renovate: If you experience a leak or a crack in the concrete, repairs can be tricky to fix, particularly to any walls or pipes buried by the earth. Major renovations or home additions will also present unique challenges.
- Moisture control: Waterproofing should be handled intentionally with these homes. Consider proper drainage for rainfall and interior moisture control.
- Ventilation: Since these homes are partially underground, you want to ensure there is adequate ventilation. Vent wells and large windows are a couple examples.
What to consider before building or buying an earth home

Whether you plan to buy or build your earth-sheltered home, keep these things in mind.
Location
A dry, more arid climate with plenty of sunshine and light rainfall is ideal for earth homes. Don’t build an earth home in an area that experiences frequent flooding.
Building permits and construction
Earth home construction requires special permits for digging and installation. Be sure to contact a professional contractor before buying land for your project.
Materials
While materials don’t have to be sustainable for earth homes, most homeowners go this route. Consider how you plan to source your build and design materials.
Cost
The upfront cost to build an earth home is steep, with the average cost being $200 to $300 per square foot.
Lifestyle
Living in an earth home is not the same as living in a traditional house. Maintenance, routines, design updates, renovations, and energy sources will be different than in a typical build.
If living in an earth home sounds like a dream, consider speaking with a contractor to discuss what you could do for your build. These beautiful and unique homes are an up-and-coming trend in sustainability that may revolutionize eco-conscious living.




