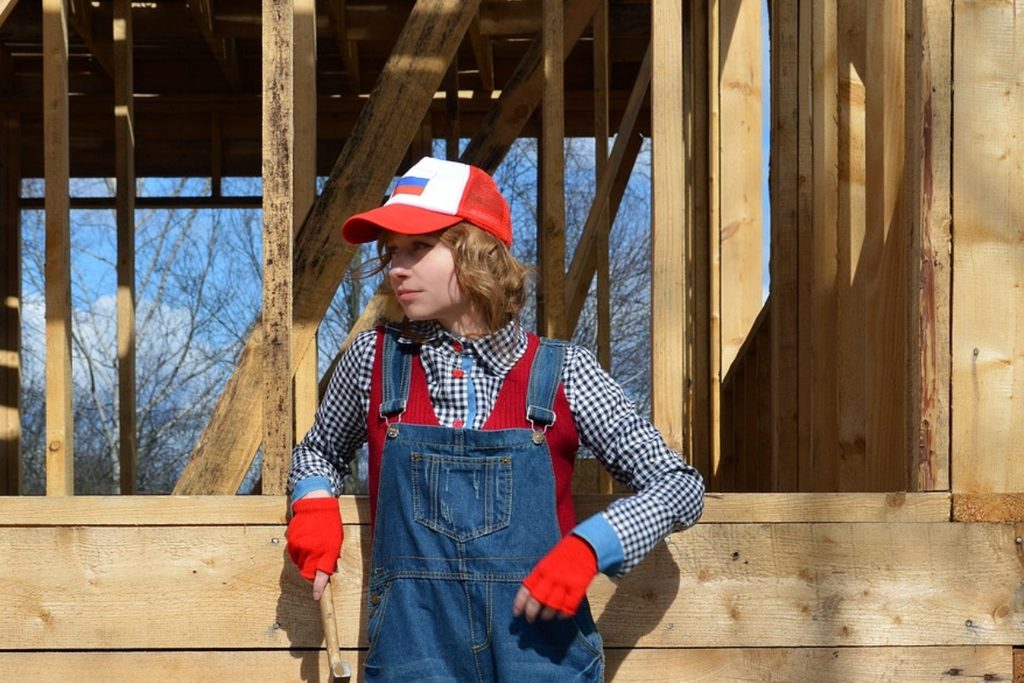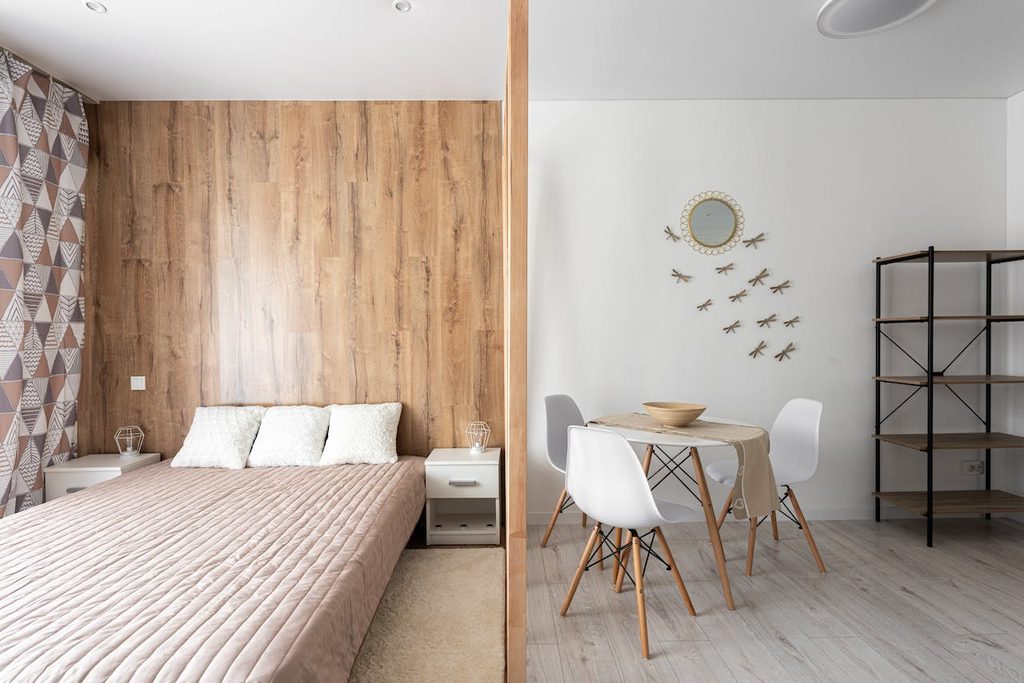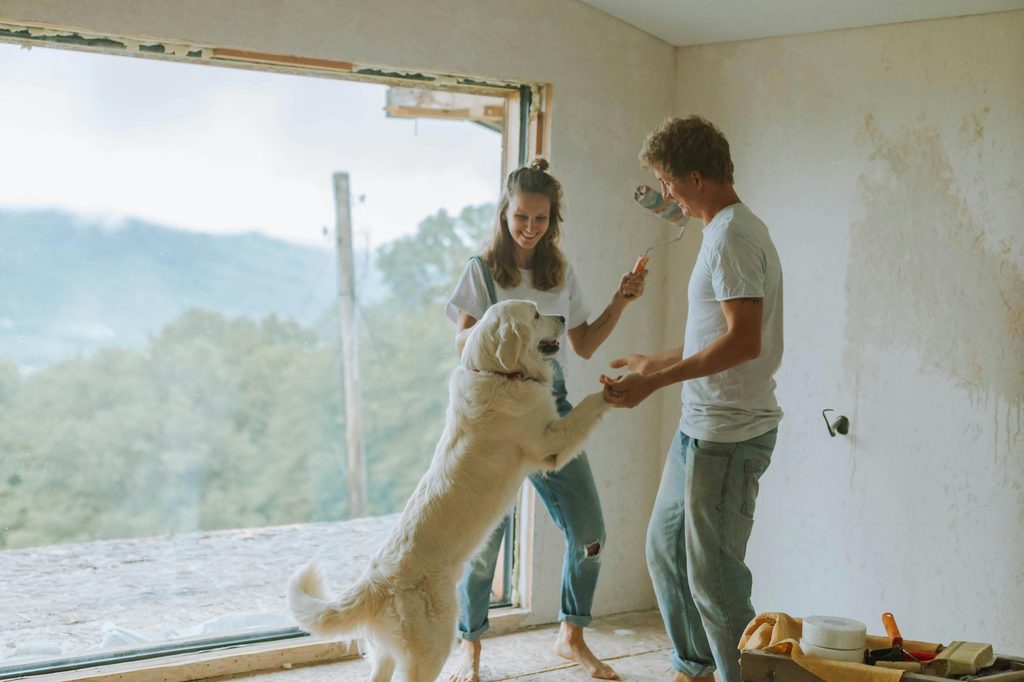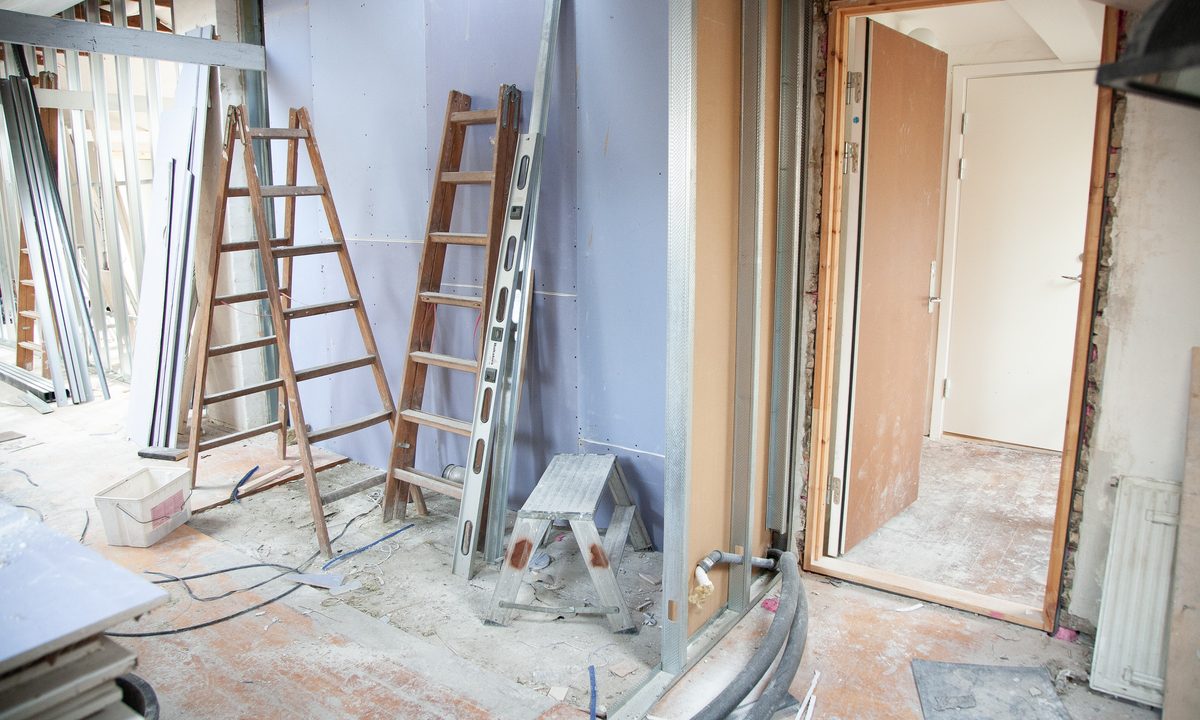Load-bearing walls support your home, allowing the structure to remain intact. But what should you do if you plan to renovate your space or take down a few walls to create an open-concept floor plan? We’ll help you know how to tell if a wall is load bearing and offer everything you need to know before you start your renovation.
What is a load-bearing wall?

The role of a load-bearing wall is to support the roof and floors above it. They are designed to distribute the weight of upper levels down to the foundation to support the structure of your home and ensure that the building doesn’t fall down. Due to the importance of load-bearing walls in your home’s structure, they can introduce costly challenges for homeowners wishing to renovate or create an open-concept floor plan.
What’s the difference between a load-bearing wall and a standard wall?

As mentioned above, load-bearing walls support your home and prevent the upper floors and roof from caving in. Standard walls, sometimes called partition or curtain walls, are non-load bearing. This means they’re not intended to hold up the structure of your home. Instead, their purpose is to create division in the space to make defined rooms. Homeowners can remove partition walls during a renovation if they wish to expand a room or open up the floor plan without any threat of their home collapsing.
How to tell if a wall is load bearing

Below are a few methods to determine if a wall is load bearing.
Check the blueprints or contact a contractor
The easiest way to check if a wall is load bearing is to refer to your home’s blueprints. You should be able to view your home’s blueprints by visiting your local government office to obtain the public record, particularly if it is a relatively new home. New-build homes that have not been previously owned often come with blueprints that you can obtain from your realtor or seller. Otherwise, you may want to contact a contractor who can give you their professional input.
Exterior walls are typically load bearing
Most exterior walls are load bearing. Typically, you can assume that your exterior walls are load bearing, so any renovations should be made with care. In some newer homes, only the front and back exterior walls are load bearing. A clue that can help you determine if your exterior wall is load bearing is to look at your foundation. If your exterior wall stands on the foundation sill, it is load bearing.
Walls that run perpendicular to joists
Joists run horizontally beneath your upper and lower floors. They are the main supports for your flooring and provide structure to your home. Joists are connected to beams that run perpendicularly to offer additional structural support. Beams are load bearing, so any walls that sit directly on top of beams or run perpendicular to joists are load bearing.
However, in some cases, a load-bearing wall can be aligned with a joist. It’s best to use additional tips before determining whether your wall is load bearing.
Use your basement or crawl space for clues
Another method to determine load-bearing walls vs standard walls is to head to your basement or crawl space. Check to see if any beams, columns, walls, or masonry are directly beneath a wall on the upper floor. If the walls align, it’s likely load bearing.
Walls that are more than 6 inches thick
While this isn’t always a guaranteed tip, many walls that are more than 6 inches thick are load bearing.
Walls in the center of your home
Again, while not always the case, walls central to your home are typically load bearing and often support the roof.
Masonry walls are typically load bearing
A brick, stone, or other masonry wall in your home, particularly around a fireplace, is likely a load-bearing wall.
Can a load-bearing wall be removed?

If your renovation requires you to remove a load-bearing wall, the good news is that it’s possible. However, a few extra steps need to be taken before removal.
You’ll want to consult a contractor before you begin your project to ensure the structural integrity of the surrounding space. The contractor can also help you navigate your demo project. Depending on the local laws in your area, you may also have to acquire a building permit. Additionally, you’ll need to add a temporary wall and replacement support method, such as a beam, during your renovation.
How much does it cost to remove a load-bearing wall?

Removing a load-bearing wall means making structural changes to your home. It is more complex and costly than simply removing a standard partition wall. According to Angi’s 2024 data, the cost of removing a load-bearing wall can range from $1,400 to $10,000. Depending on whether your home is a single or multi-level building and if you need to reroute plumbing or electrical components, your renovation costs can add up.
Several factors can affect the cost of removing a load-bearing wall, but thankfully, it is possible. So, you can achieve the renovation of your dreams if you can meet the requirements. Knowing how to determine if your walls are load bearing ahead of time can also save headaches during a renovation.




