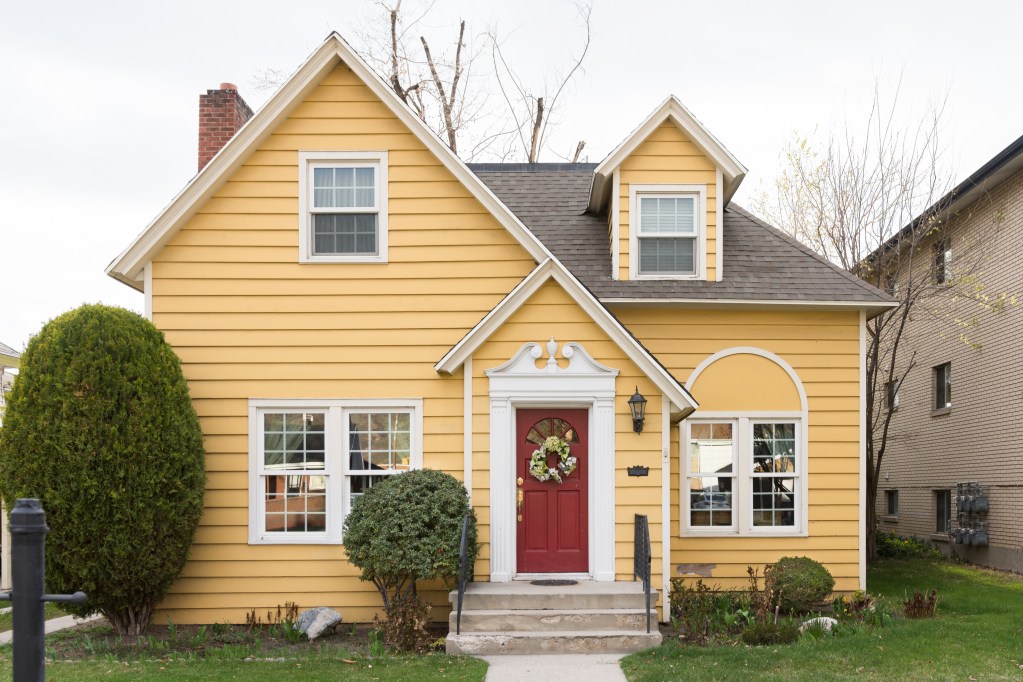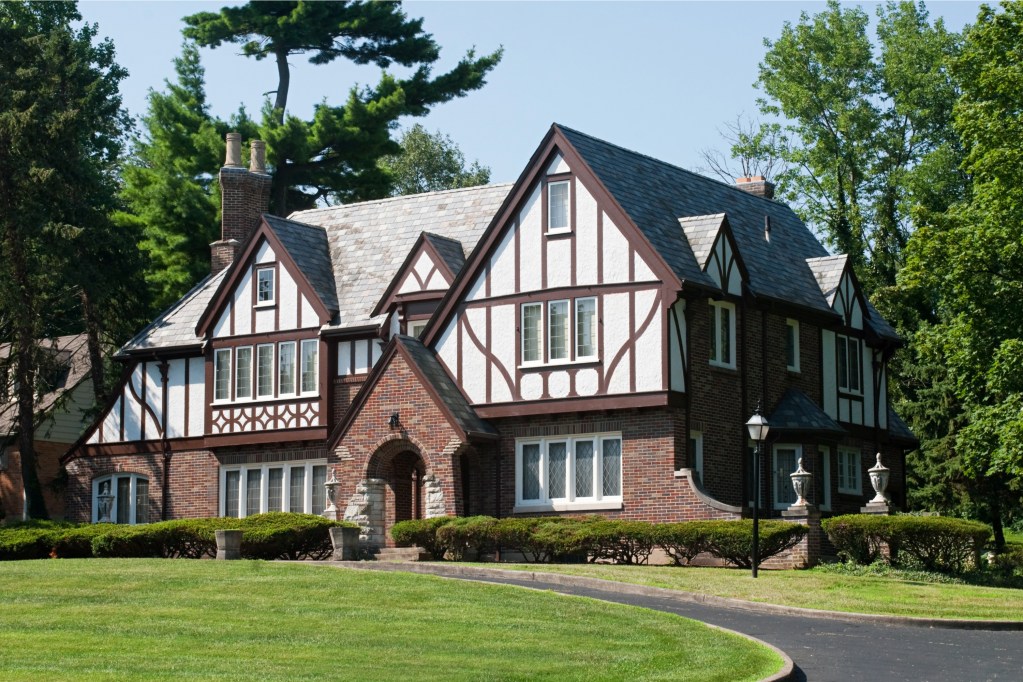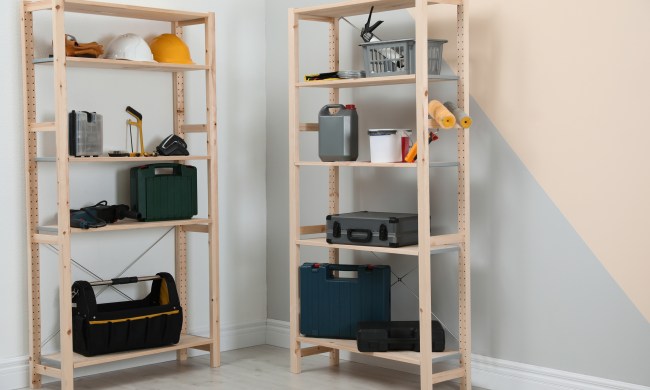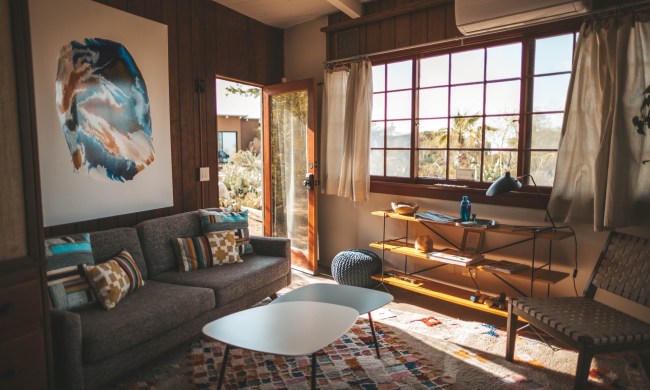
Domestic architecture has evolved over time, with several unique housing styles coming and going as trends change among homeowners. From Cape Cod homes to the resurgence of cottage aesthetics, exterior home design has influenced society and interior design and is often a reflection of history.
If you’re curious about the various home styles in the U.S., then here, we’re going to discuss 10 wonderful and popular designs so you can have everything you need to know.
Craftsman home

The Craftsman bungalow is a classic domestic architecture style. Craftsman homes were popular during the early 20th century in the U.S. during the Arts and Crafts movement. Today, they are a popular house choice for many people in New England and the Midwest. Craftsman homes can be distinguished by their large front porches, low-pitched roofs, plenty of gables, brick and stone foundations, and notable interior woodwork.
Colonial and Colonial Revival house style

Colonial homes and Colonial Revival house styles may have been popular at different times, but they are similar in aesthetics. Colonial homes were popular during the colonial era of the U.S., and the houses were small, rectangular, and symmetrical in appearance. Colonial Revival homes re-emerged in the 1940s as bigger and better versions of their predecessors. They are rectangular and symmetrical in shape and often two stories with a focus on large windows and a grand entrance.
Tudor style

Tudor home styles are distinguished by their steeply pitched roofs, notable cross gables, and decorative half-timbering. These homes often feature dark trim on their half-timbering with cream stucco or stone walls. Narrow windows, decorative stone window frames, and their asymmetrical shape draw inspiration from the English Medieval era.
Victorian home

Victorian homes are some of the most prominent of home architecture aesthetics. These buildings are easily identifiable and have a luxurious and regal air to them. Gaining popularity in the late 1800s, Victorian homes feature steeply pitched roofs, rounded towers, front-facing gables, decorative spandrels, and distinctive, romantic aesthetics. Victorian homes also feature grand, full-width front porches and an asymmetrical shape. Their interiors also tend to lean toward more glam palettes, detailed decorum, and luxe touches.
Cottage-style home

Inspired by the English cottage and countryside aesthetics, cottage-style homes became popular in the 1920s and 1930s. Today, with cottagecore ushering in a revival of these aesthetics, we are seeing more and more homeowners flock to cottage homes. Cottage architecture is best identified by its storybook aesthetic. Small stature, steeply pitched roofs, cross gables, casement windows, and brick or stone exteriors are notable in cottage home design.
Mediterranean style

Mediterranean-style homes are popular in the Western U.S. and often draw inspiration from many Spanish styles. These houses are typically designed in a U-shape to create a central courtyard. To generate cool airflow, doors and windows in the courtyard are encouraged to be opened. Additionally, Mediterranean-style homes are characterized by their low-pitched, red tile roofs, light-colored stucco, and metalwork details.
Traditional ranch house

Originating from the 1930s, traditional ranch-style houses became one of the most popular domestic architectural designs in post-war America. To this day, these homes are ultra popular and continue to be constructed in the suburbs. These single-story homes are typically in view horizontally on the property rather than straight back like the Craftsman. They are rectangular in shape, with attached garages, large windows, and brick or stone exteriors.
Contemporary home

Contemporary homes draw from modern and contemporary design styles. These buildings feature plenty of glass, open-concept layout, geometric design, use of brighter, juxtaposing colors, and unique architectural aesthetics. These homes don’t use excessive design elements and detail. Rather, there’s a focus on geometric asymmetrical shapes, the use of contrasting materials and colors, and a focus on minimalism.
Cape Cod house style

Cape Cod homes date back to the 17th century, when there was a need for simple structures that were small yet efficient. The style re-emerged in the 1930s, allowing for more space and larger windows to appeal to modern homeowners. Cape Cod homes are noted for their steeply pitched roofs, multi-pane windows, wood siding, and symmetrical windows with a central front door. While some designs today have adopted dormers and small front porches, Cape Cod homes often remain one story or one-and-a-half stories.
Greek Revival style

Greek Revival homes are another easy-to-spot structure. Ancient Grecian wonders inspire their bright white facades and large rounded columns. These homes often remind people of smaller versions of the U.S. White House, with their large colors, white exteriors, low-pitched roofs, symmetry, and large front windows. Greek Revival homes were popular in the American South and East, though they have been found nationwide.
House styles changed based on the society and period in which they were invented. While early 20th-century homes often featured whimsical and grandiose aesthetics like cottages or Victorian houses, post-war America saw an uptick in simplistic and sturdy Craftsman and ranch-style homes.
Today’s builds may lean more modern, like Contemporary house styles, but there’s also a new focus on the suburbs and efficiency. Home design is an ever-evolving concept, so home buyers have plenty to choose from if they are looking for their forever home.



