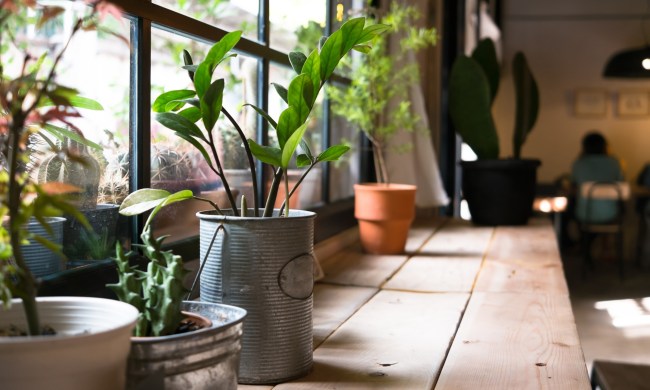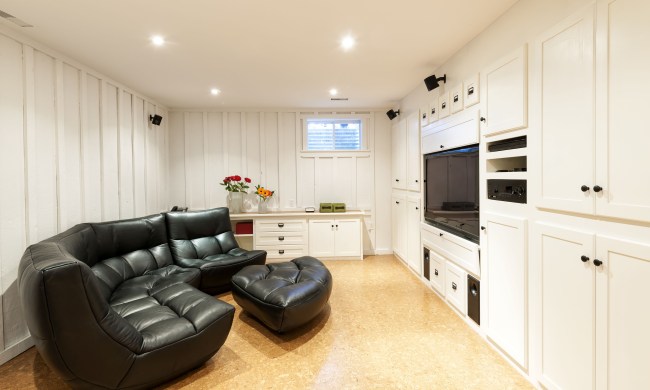The roof of your home is a crucial element. After all, it keeps the moisture out, keeps the heat in, and protects your valuables from damage by the elements. The design of your roof is an important factor to consider when you’re buying a home, building a new house, or overhauling the roof on your existing property. Let’s discuss why roof types matter and which type of roof is best for your home, considering the benefits and drawbacks.
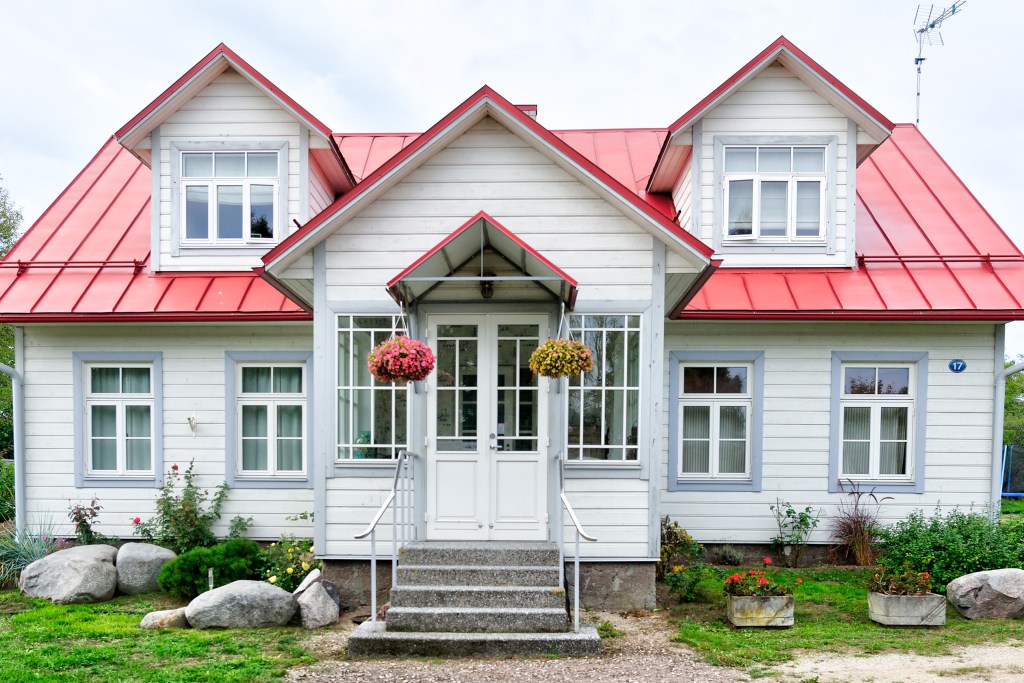
Why does roof type matter?
Some people may think that the design and shape of a home’s roof are irrelevant. However, that couldn’t be farther from the truth. Why?
- Certain roof types are more expensive
- Some roof types afford more living space
- Not all roofs allow for green features like solar panels
- The roof type should mesh with the neighborhood
- The roof should be appropriate for the climate
All types of roofs are not created equal. It’s crucial for the aesthetics of your home, the value of your property, and the impact on your pocketbook to pick one of the appropriate roof types for your home.
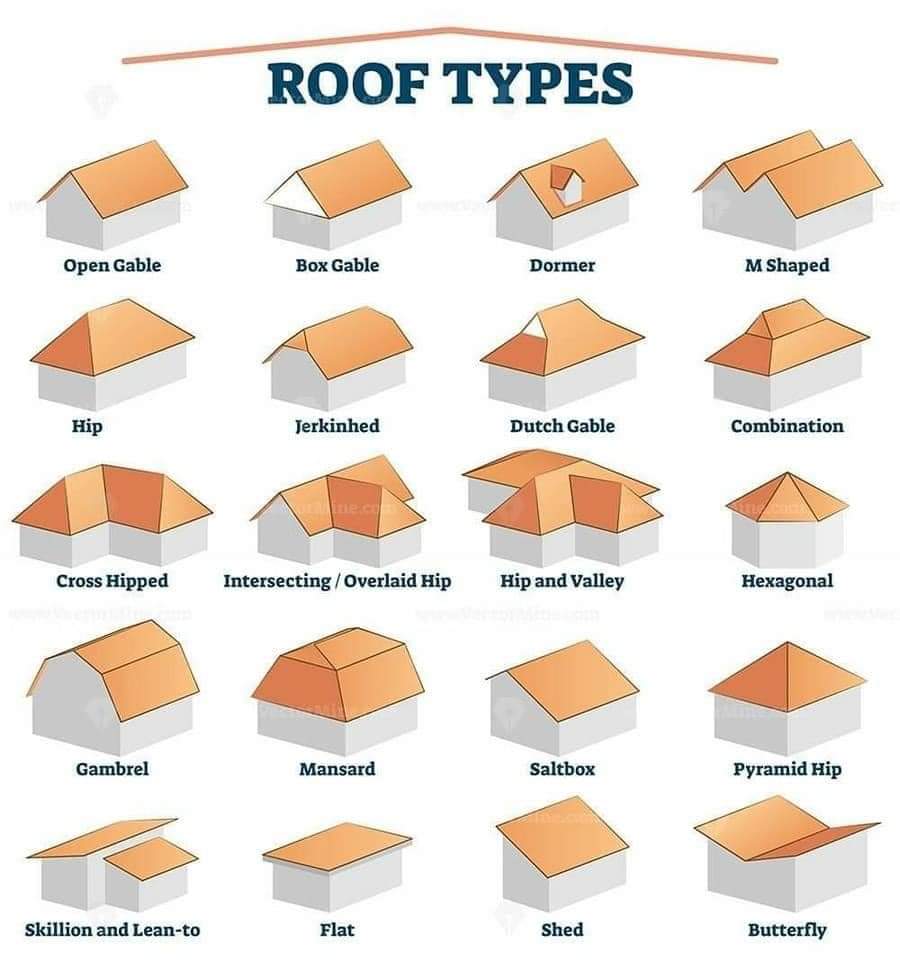
Common and uncommon roof types your home could use
Open gable
The most common and recognizable shape of roofs out there, a gable roof is one that’s in the simple, typical triangle shape with peaked lines. These roofs are economic and efficient, with many in colder climates preferring them due to snow and ice sliding easily off for quick maintenance and protection from water damage. A wide range of roofing materials can also be used on gable roofs because of their simplistic design.
An open gable roof style refers to the area between the two sloping sides being left open.
Box gable
Similar to a standard open gable roof in design and pitch, the box gable roof type has one simple change: The areas on each end of the house between the two sloping roof sides are fixed with an extension in the shape of a triangle that “boxes” the end in.
Dutch gable
There are other variations of gable roofs, but one popular style is the Dutch gable roof. With this type of roof, the architectural design is a bit more interesting, as a smaller gable is added to a hip roof style for additional living space and character.
Hip
A hip-style roof has four sloping sides as opposed to the two sides of the gable style. The four sides come to meet at the top, where they create a ridge. Hip roofs offer a bit more stability, snow and rain protection, and shade than gable roofs.
Cross hipped
Cross-hipped roofs look like two ends of a standard hip roof, but they’re laid out to make an L-shape instead of a straight line. This creates a “valley” on the inside seam of the roof’s L-shape.
Intersecting/overlaid hip
When a gable-style and hip-style roof combine, the result is either an intersecting or overlaid hip design. Typically, a traditional gable roof gets a perpendicular section of a hip-style roof overlaid on one or both of its sides.
Hip and valley roof
A step up from intersecting/overlaid hip roofs, hip and valley roofs contain multiple overlaid hip-style sections around the main roof.
Pyramid hip
Pyramid hip roofs look just like they sound — like an Egyptian pyramid. Four sloping sides meet at a point at the top of the roof, which is great for stability as well as weather and moisture resistance.
Gambrel
A gambrel roof is often called a “barn roof” due to its two double-sloping sides that create a half-octagon design. Two gentle slopes make up the top point of the roof — much like a softer gable style — but two more panels are attached to the bottom of those at a steeper slope, creating the signature barn appearance.
Mansard
Similar to a gambrel-style roof, the mansard roof is a French design that has four double-sloping sides instead of two like the gambrel. It’s an extremely sturdy design that basically adds another entire level of living space on the top floor under the roof.
Dormer
Dormer roofs contain smaller rooms that jut out from the roof and are covered by their own style of roof — often gable. These small rooms allow for additional living space and a more interesting exterior design.
M-shaped
A roof that’s in the M-shaped style is simply two gable roofs, side by side and attached at the bottom of the inside slopes. This style allows for additional windows and opportunities for natural light in larger structures.
Jerkinhed
Sometimes called a “clipped gable,” jerkinhead roofs are basically a combination of gable and hip — but with a twist. Instead of four sloping sides of even length — like a hip roof — two of the jerkinhed’s slopes are much shorter, allowing for more light than a standard hip roof but more stability against the wind than a standard gable.
Hexagonal
Often seen on gazebos, a hexagonal roof has — you guessed it — six slopes. All the slopes meet at the top of the roof to form a point.
Saltbox
You may recognize the saltbox roof by its signature asymmetrical shape. One side of the roof is shorter, often with a softer slope, while the other side is longer, often with a steeper slope. Saltbox roofs offer additional living space than standard gable or hip roofs and still retain benefits like easy water runoff.
Skillion
Often called “lean-to” or “shed” styled roofs, skillion-style roofs have a single sloping surface. While popular for additions to homes as well as sheds and other smaller structures, this style has gained popularity in modern, minimalistic home designs.
Flat
If you live in an area without a ton of rainfall, a flat roof may be a good option for you. Sometimes flat roof styles aren’t truly flat, but they have an extremely low slope. Popular in modern home designs and commercial buildings, flat roofs do require properly installed gutters and drains for water to run off appropriately.
Butterfly
Looking just like it sounds, a butterfly roof has two inverse slopes that meet down in the middle and create the appearance of butterfly wings. Popular in warmer climates with less rainfall, this roof type lends easily to solar panels and other green home features.
Combination
The last style of roof combines multiple styles into one home. Typically, a combination roof can be three or more styles and is popular on larger homes since it offers some interesting architectural features.
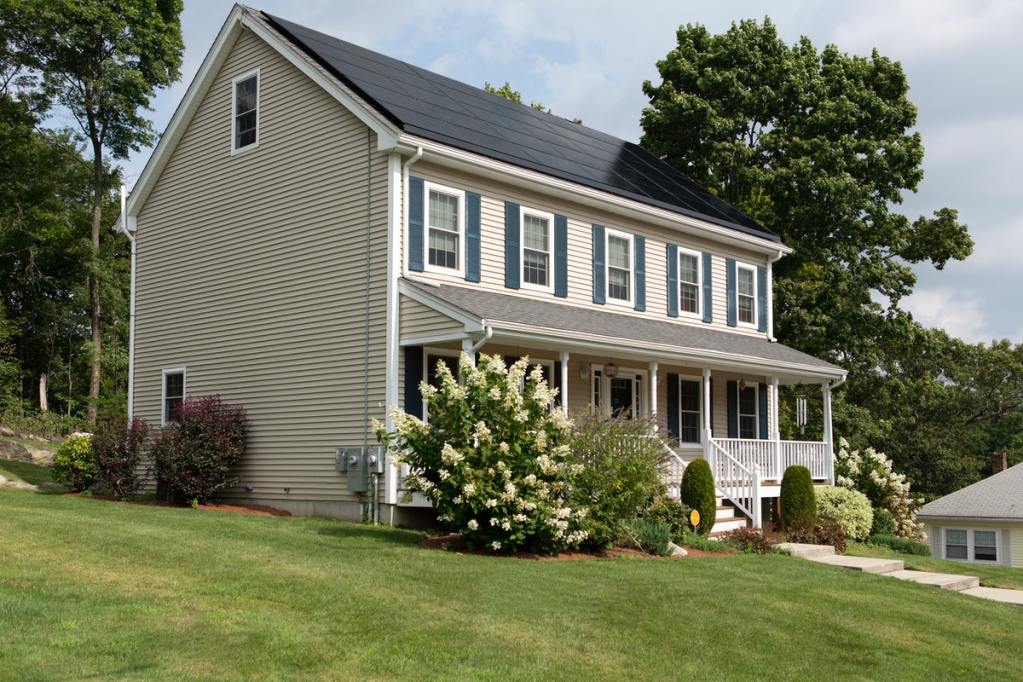
If you’re building a new home or remodeling your existing roof, you shouldn’t choose the type of roof carelessly. It’s important to consider your budget, your climate, the surrounding area, and what home features you want — like solar panels, lots of natural light, or additional living space. Whichever roof style you choose, it should make your life easier and your home safer.


